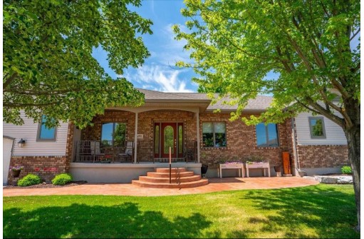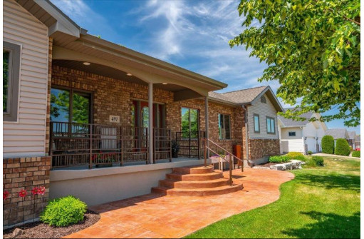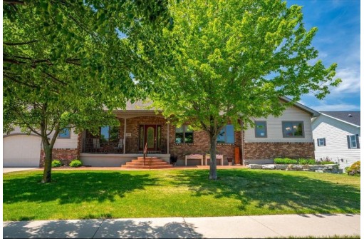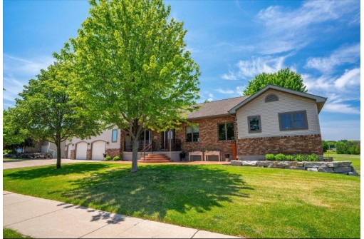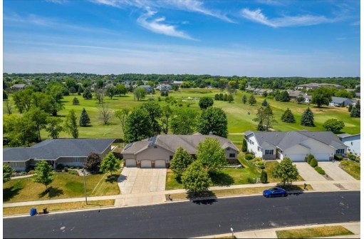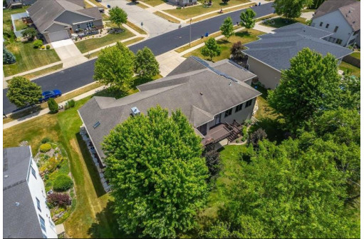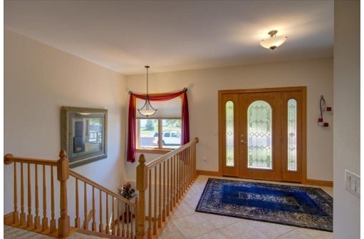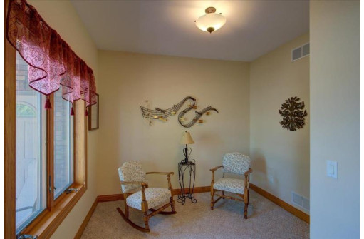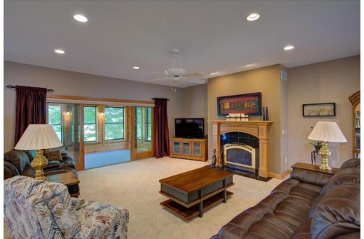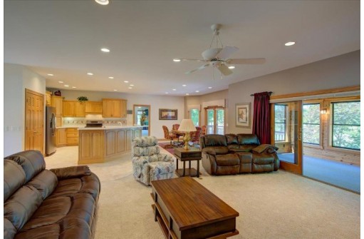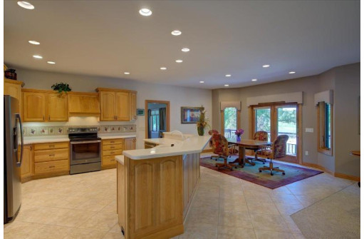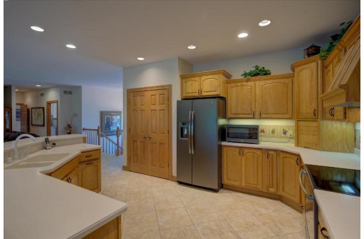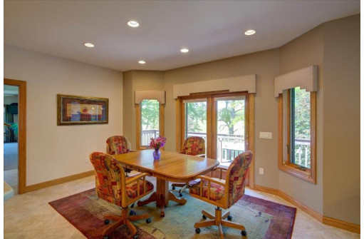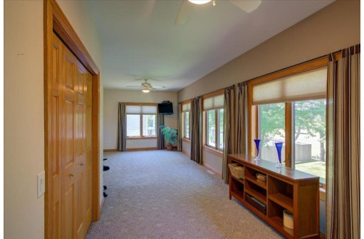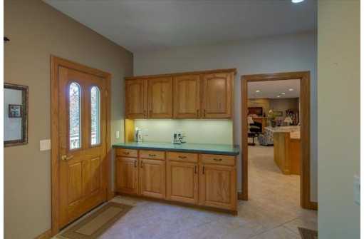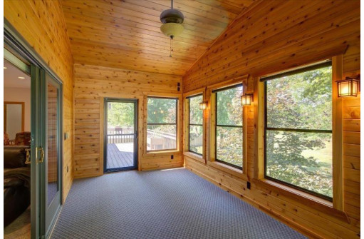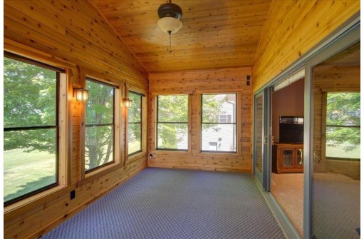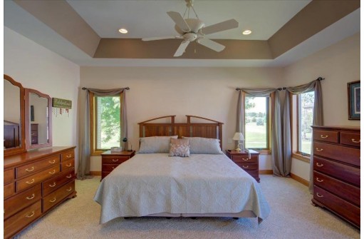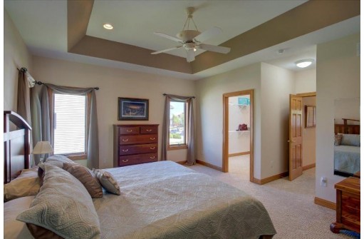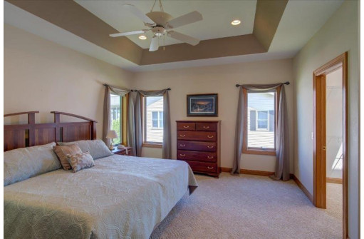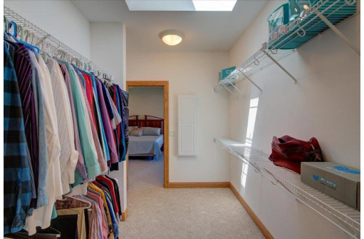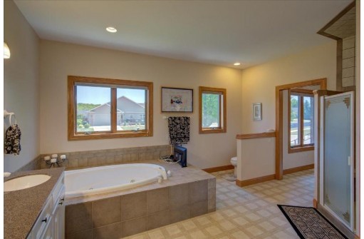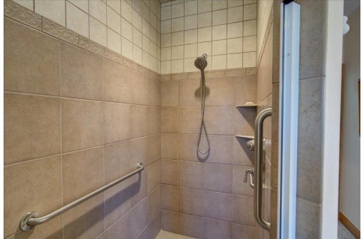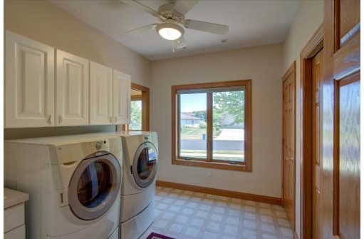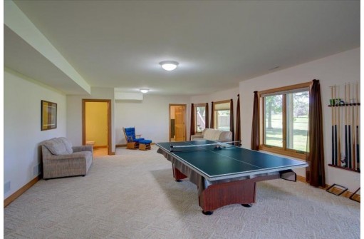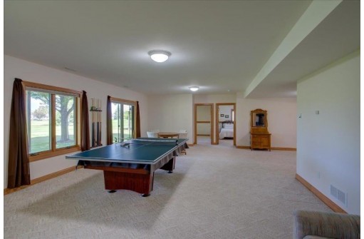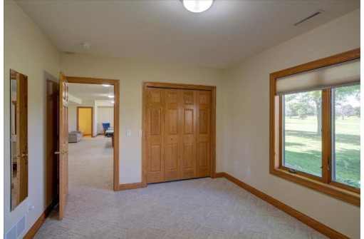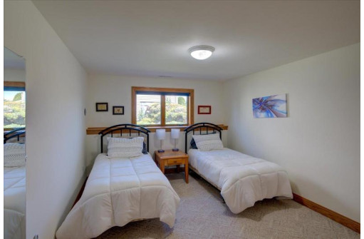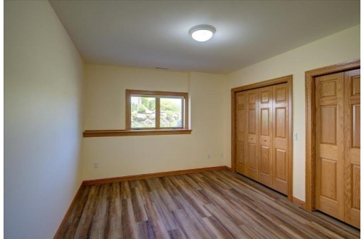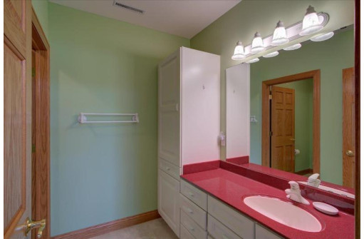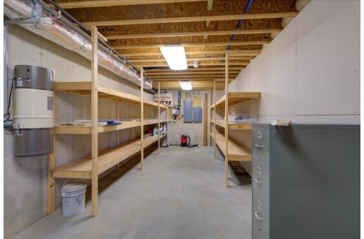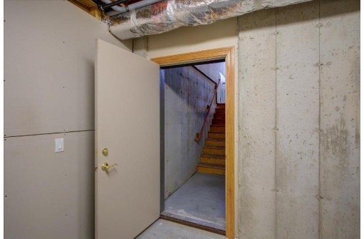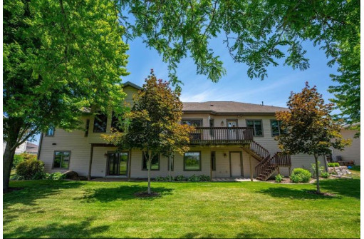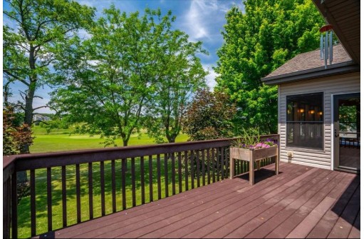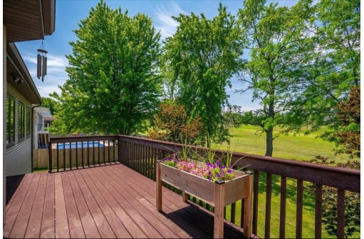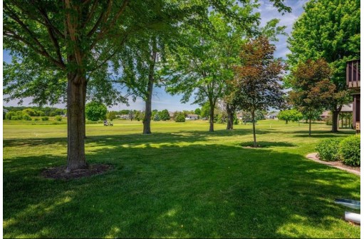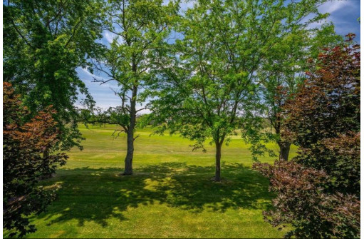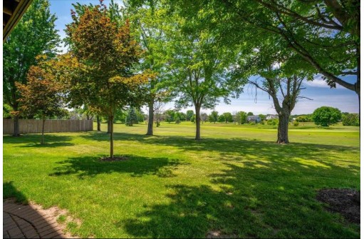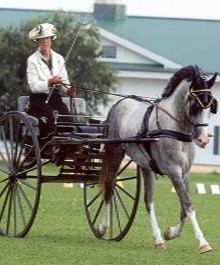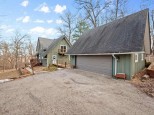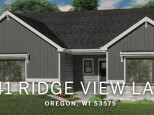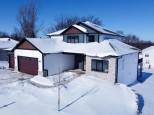Property Description for 491 Concord Drive, Oregon, WI 53575
Spacious custom built home on the Foxboro Golf Course. First floor master suite with coved ceiling and walk-thru floorplan. 3 large lower level bedrooms with large rec room walk out to the backyard patio. Vaulted ceilings in the great room features a gas fireplace, open kitchen with island seating and dining area. Anderson windows throughout gives a stunning view to the ninth hole. Enjoy an evening with friends in the 3 season sun porch with attached deck. Features a main level laundry, office with built in cabinets and separate bonus room. Finished, heated 3 car garage with basement access. Plenty of storage in unfinished mechanical area. UHP Elite Warranty included.
- Finished Square Feet: 4,284
- Finished Above Ground Square Feet: 2,448
- Waterfront:
- Building Type: 1 story
- Subdivision: Hawthorne Estates
- County: Dane
- Lot Acres: 0.36
- Elementary School: Brooklyn
- Middle School: Oregon
- High School: Oregon
- Property Type: Single Family
- Estimated Age: 2003
- Garage: 3 car, Access to Basement, Opener inc.
- Basement: 8 ft. + Ceiling, Full, Full Size Windows/Exposed, Partially finished, Poured Concrete Foundation, Sump Pump, Walkout
- Style: Ranch
- MLS #: 1957361
- Taxes: $9,300
- 3-Season: 17x9
- Other: 10x10
- Master Bedroom: 17x14
- Bedroom #2: 14x11
- Bedroom #3: 14x11
- Bedroom #4: 13x11
- Family Room: 20x17
- Kitchen: 16x12
- Living/Grt Rm: 22x20
- DenOffice: 16x11
- ExerciseRm: 14x11
- Laundry: 10x8
- Dining Area: 16x13
