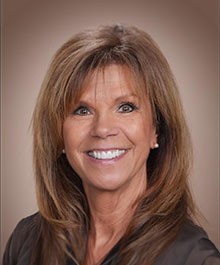Property Description for 431 Kassander Way, Oregon, WI 53575
Custom 4+ bedroom 4 bath ranch home on a huge wooded lot in Oregon Parks! Immaculate interior boasts open concept floor plan, vaulted great room, chef's kitchen with two center islands with suede granite tops, and walk-in pantry, mud room with lockers and large main level laundry room. Two bedrooms and office on main level including primary bedroom suite with walk-in closet, private full bath with soaking tub, walk-in tile shower and double vanity. Main level family/game room with wet bar and 3-season room with walkout to private back patio. Finished lower level family room, theater room, workshop, and two bedrooms including a suite with walk-in closet. Other features include hickory hardwood floors, custom barn doors, tons of storage and room to add an additional 3-car garage!
- Finished Square Feet: 4,644
- Finished Above Ground Square Feet: 2,904
- Waterfront:
- Building Type: 1 story
- Subdivision: Oregon Parks
- County: Dane
- Lot Acres: 0.88
- Elementary School: Call School District
- Middle School: Call School District
- High School: Oregon
- Property Type: Single Family
- Estimated Age: 2018
- Garage: 3 car, Attached, Opener inc.
- Basement: 8 ft. + Ceiling, Full, Full Size Windows/Exposed, Poured Concrete Foundation, Sump Pump, Total finished
- Style: Ranch
- MLS #: 1940317
- Taxes: $11,699
- Master Bedroom: 16x13
- Bedroom #2: 11x10
- Bedroom #3: 16x15
- Bedroom #4: 11x11
- Family Room: 23x17
- Kitchen: 21x16
- Living/Grt Rm: 22x21
- Dining Room: 12x11
- DenOffice: 12x11
- Rec Room: 23x20
- Laundry: 8x7
- Dining Area: 8x11
- Theater: 18x11
- 3-Season: 11x10















































































