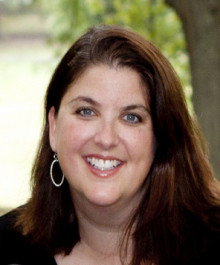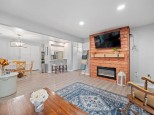Property Description for 238 Thomson Ln 3, Oregon, WI 53575
This updated condo in Oregon is ready for you! With its large windows, abundant amounts of natural light, deck space, and backyard greenery as far as the eye can see, you will love how serene the home feels. The kitchen features stainless steel appliances, full tile backsplash, a wall oven complete with a built-in microwave above it, a command center, and an eat-in dining area. The home also boasts main level laundry, a sizable living room, new flooring throughout, two large upstairs bedrooms, and an updated full bath. Located minutes from schools, food, parks, recreational spots, and more!
- Finished Square Feet: 1,344
- Finished Above Ground Square Feet: 1,344
- Waterfront:
- Building: Pine Creek
- County: Dane
- Elementary School: Call School District
- Middle School: Oregon
- High School: Oregon
- Property Type: Condominiums
- Estimated Age: 1994
- Parking: 1 car Garage, Attached, Opener inc
- Condo Fee: $150
- Basement: None, Poured concrete foundatn
- Style: Townhouse
- MLS #: 1937774
- Taxes: $2,859
- Master Bedroom: 10x13
- Bedroom #2: 11x11
- Bedroom #3: 11x11
- Kitchen: 12x8
- Living/Grt Rm: 12x9
- Dining Room: 12x8
- Laundry:
Similar Properties
There are currently no similar properties for sale in this area. But, you can expand your search options using the button below.










































