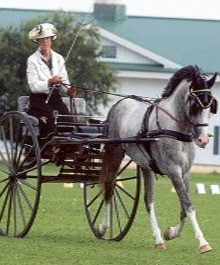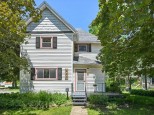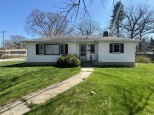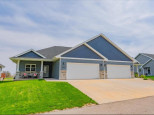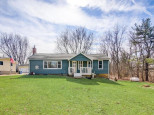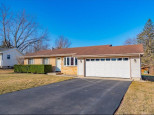Property Description for 232 Robinson Rd, Oregon, WI 53575
Location, location, location. This wonderfully cared for home is nestled in the neighborhood and its lovely tree lined backyard gives you privacy and you still have proximity to the Middle School grounds behind you. Wonderful sunlight (back of home faces south), spacious primary bedroom with En Suite, beautiful red oak floors, vaulted ceilings, gas fireplace, 2+ car garage, and loads of storage make this a home to move into. The exposed and studded lower level with space for a rec room (14x20), 4th bedroom (10x11) and additional full bath (roughed in) will allow you to also make this your own. Easy access to HWY 14 and only 12 minutes to Park St.
- Finished Square Feet: 1,495
- Finished Above Ground Square Feet: 1,495
- Waterfront:
- Building Type: 1 story
- Subdivision:
- County: Dane
- Lot Acres: 0.27
- Elementary School: Call School District
- Middle School: Oregon
- High School: Oregon
- Property Type: Single Family
- Estimated Age: 1998
- Garage: 2 car, Attached, Opener inc.
- Basement: Full, Full Size Windows/Exposed, Poured Concrete Foundation, Stubbed for Bathroom, Sump Pump
- Style: Ranch
- MLS #: 1942648
- Taxes: $5,204
- Master Bedroom: 12x13
- Bedroom #2: 11x11
- Bedroom #3: 10x11
- Kitchen: 9x13
- Living/Grt Rm: 15x19
- Laundry:
- Dining Area: 11x13



































