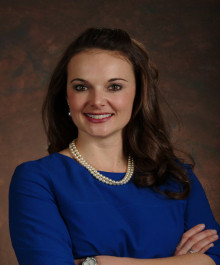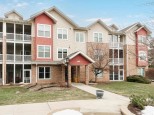Property Description for 208 Shato Lane 208, Monona, WI 53716
This gorgeous and recently updated unit is the perfect natural oasis just steps from Edna Taylor Conservation Park and also conveniently located with easy access to Monona, Madison, and the beltline. A 2022 extensive remodel with meticulous attention to detail features: solid oak trim and doors finished with custom precision in a craftsman style. The kitchen is completely updated with cherry cabinets, new countertops, and new stainless steel appliances. Huge glass French doors lead from the kitchen to a lovely east-facing sitting area/office combo for enjoying morning coffee in sun-bathed light while looking out over wildlife + greenery. A large primary bedroom with en suite and walk-in closet + extra bedroom make this unit an ideal place to call home. Luxury vinyl oak floors throughout.
- Finished Square Feet: 1,410
- Finished Above Ground Square Feet: 1,410
- Waterfront: Stream/Creek
- Building: Conservancy Creek
- County: Dane
- Elementary School: Winnequah
- Middle School: Glacial Dr
- High School: Monona Grove
- Property Type: Condominiums
- Estimated Age: 1995
- Parking: 1 space assigned, Attached, Heated, Opener inc, Underground
- Condo Fee: $370
- Basement: None
- Style: End Unit, Garden (apartment style)
- MLS #: 1971472
- Taxes: $4,230
- Master Bedroom: 16x14
- Bedroom #2: 11x10
- Kitchen: 13x7
- Living/Grt Rm: 17x15
- Dining Room: 15x11
- Sun Room: 12x8
- Laundry:





























