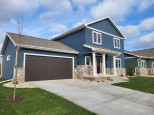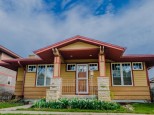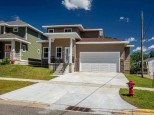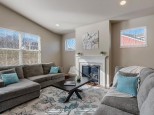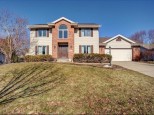Property Description for 9431 Eagle Nest Lane, Middleton, WI 53562
Bright & meticulously maintained 4 bedroom (4th room is huge bedroom/ bonus rm. no closet) 3.5 bath home in popular Middleton neighborhood! Featuring open floor plan, spacious kitchen w/ granite counters, maple cabinets, newer stainless appliances, pantry, office w/ french doors, & hardwood maple floors throughout main two levels! Upstairs primary suite w/ vaulted ceilings, walk-in closet, soaking tub & separate shower. 2nd floor Laundry! Interior/Exterior lights, interior painted w/ updated colors to name a few of the many updates! LL w/ high ceilings, family room, full bath & Lots of storage! Oversized fully insulated 3 car garage. Landscaping provides nice privacy as you sit out on your patio. Conveniently located near schools, shops, & park!
- Finished Square Feet: 2,795
- Finished Above Ground Square Feet: 2,406
- Waterfront:
- Building Type: 2 story
- Subdivision: Sauk Heights
- County: Dane
- Lot Acres: 0.23
- Elementary School: Pope Farm
- Middle School: Glacier Creek
- High School: Middleton
- Property Type: Single Family
- Estimated Age: 2009
- Garage: 3 car, Attached, Opener inc.
- Basement: Full, Poured Concrete Foundation, Sump Pump, Total finished
- Style: Prairie/Craftsman
- MLS #: 1960242
- Taxes: $9,919
- Master Bedroom: 14x15
- Bedroom #2: 10x12
- Bedroom #3: 11x14
- Bedroom #4: 14x18
- Family Room: 12x19
- Kitchen: 13x14
- Living/Grt Rm: 13x14
- DenOffice: 12x12
- Laundry:
- Dining Area: 12x14
































































