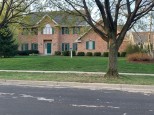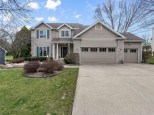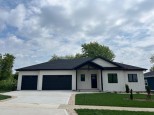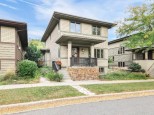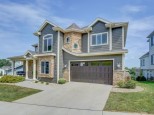Property Description for 7460 Meadow Valley Rd, Middleton, WI 53562
Incredible 5 bed, 3.5 bath home on .76 acres in the town of Middleton! The spacious home has many features, including a two story great room w/gas fireplace, large kitchen w/granite countertops, spacious master suite, huge screened-season porch, and finished lower level. New carpeting, beautiful birch wood flooring and white painted colonial trim adorn the home. There is also plenty of storage in the large 3 car garage with stairs to the basement. James Hardie siding and new roof install 2016. Perfectly located just minutes to West Madison and in the Prairie Home Estates neighborhood. This property offers beautiful landscaping and views of the surrounding countryside. Middleton Schools!
- Finished Square Feet: 4,494
- Finished Above Ground Square Feet: 3,294
- Waterfront:
- Building Type: 2 story
- Subdivision: Prairie Home Estates
- County: Dane
- Lot Acres: 0.76
- Elementary School: Sunset Ridge
- Middle School: Glacier Creek
- High School: Middleton
- Property Type: Single Family
- Estimated Age: 2005
- Garage: 3 car, Access to Basement, Attached, Opener inc.
- Basement: 8 ft. + Ceiling, Full, Full Size Windows/Exposed, Poured Concrete Foundation, Radon Mitigation System, Sump Pump, Total finished
- Style: Colonial, Contemporary
- MLS #: 1930228
- Taxes: $9,901
- Master Bedroom: 21x15
- Bedroom #2: 13x11
- Bedroom #3: 13x12
- Bedroom #4: 13x11
- Bedroom #5: 20x12
- Family Room: 21x13
- Kitchen: 17x13
- Living/Grt Rm: 22x18
- Dining Room: 21x13
- DenOffice: 13x11
- Rec Room: 19x16
- Laundry: 8x5
- Dining Area: 17x7
- ScreendPch: 20x18
- Mud Room: 6x5





































































































