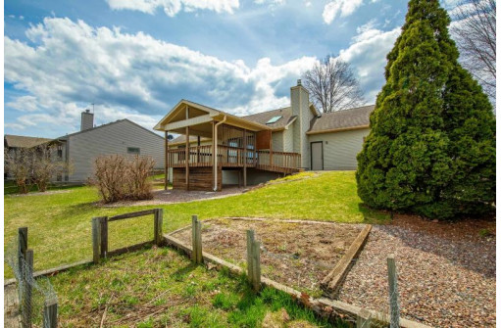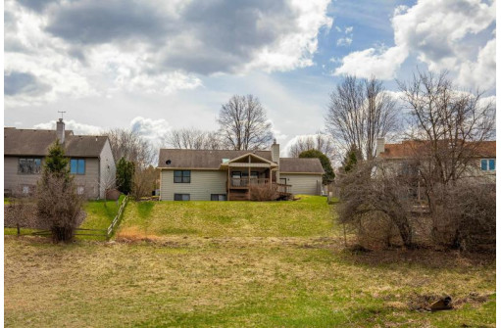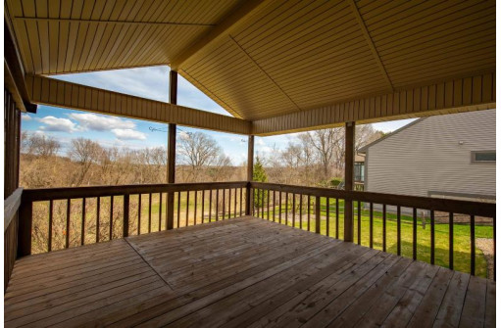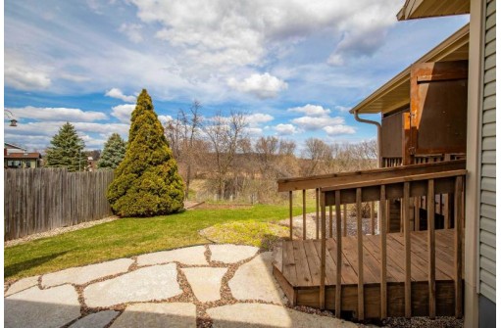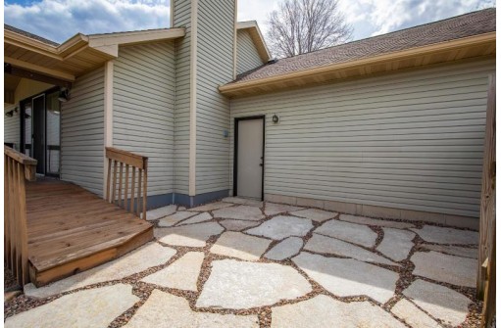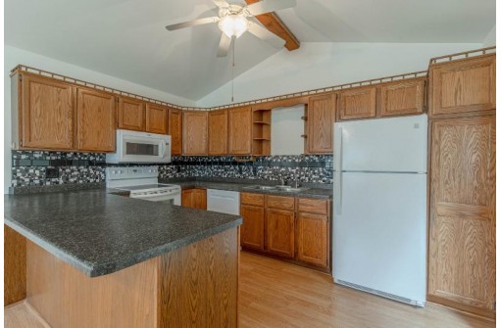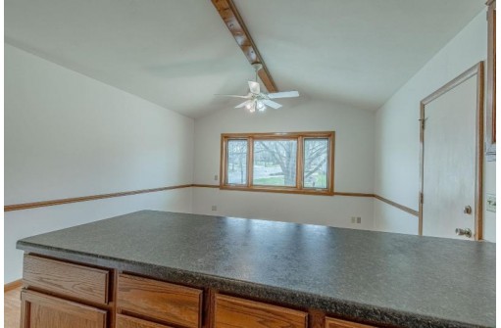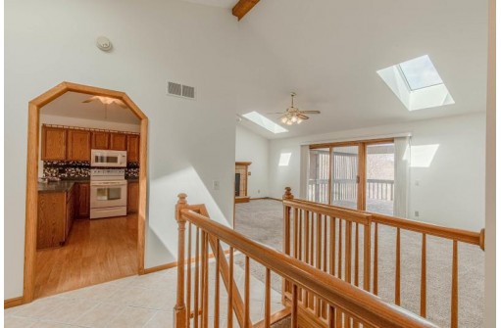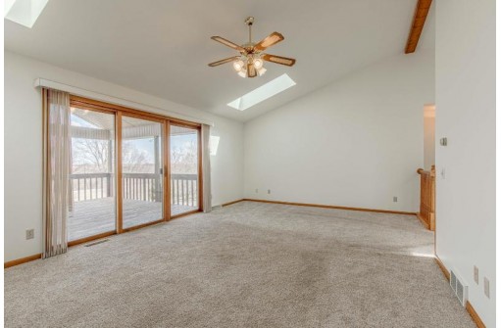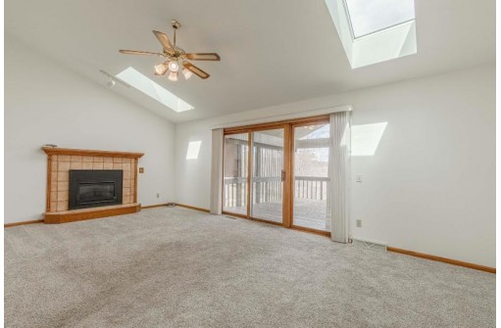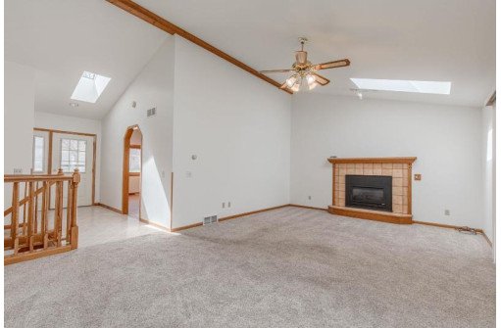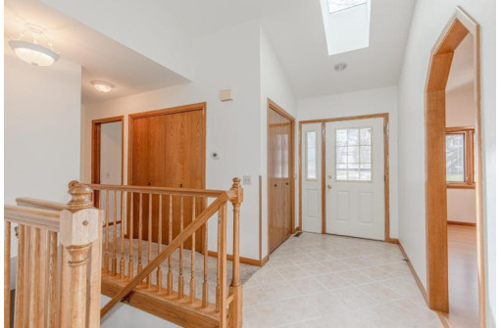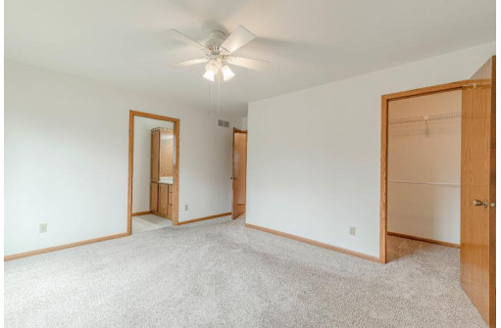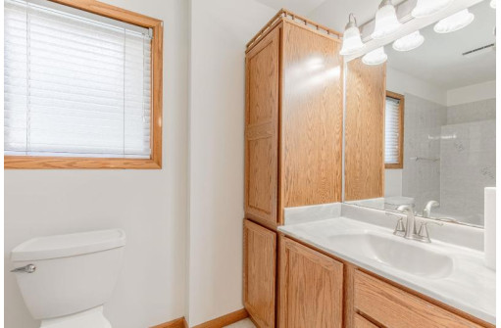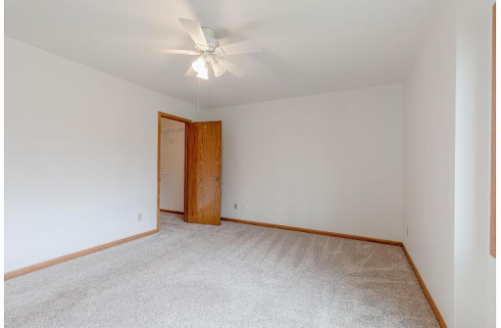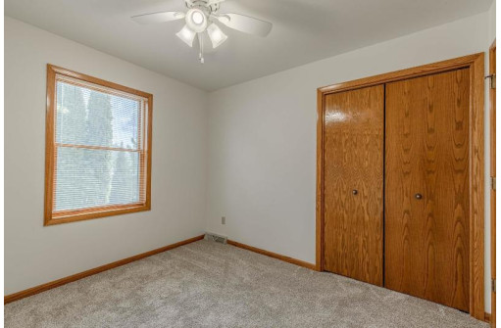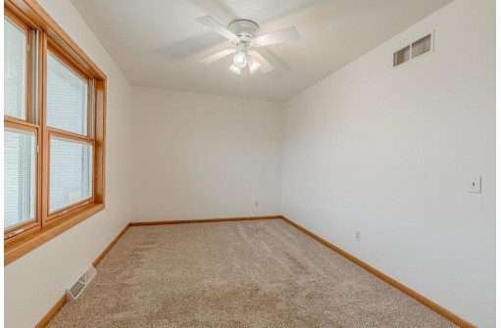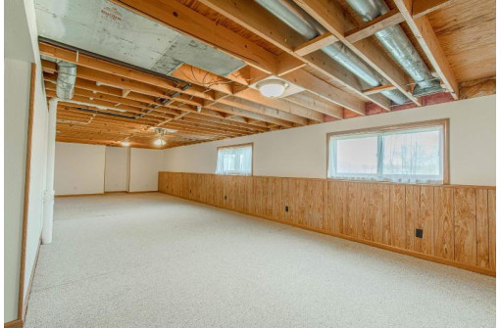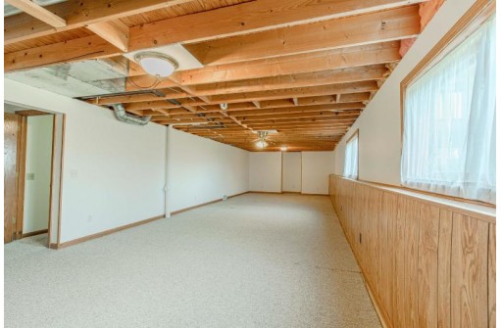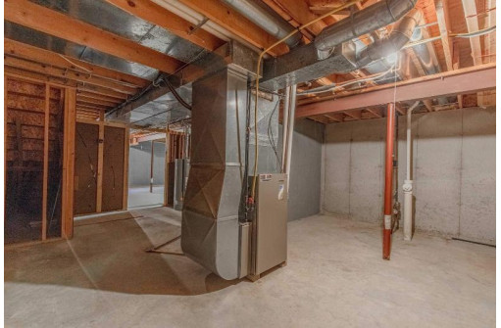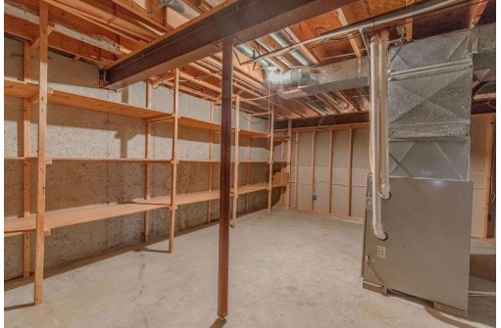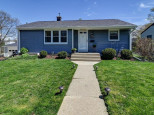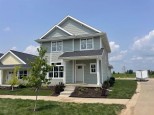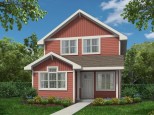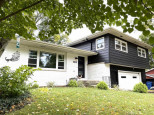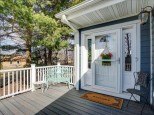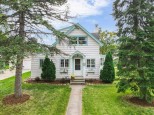Property Description for 7010 Spring Hill Drive, Middleton, WI 53562
Nestled in a tree-lined backyard overlooking undevelopable green space, this charming home offers serene living just steps away from Hawkridge Park. Enjoy the convenience of outdoor recreation at your doorstep while relishing the privacy and tranquility of your own oasis. Vaulted ceilings and a cozy fireplace in the living room create a spacious and airy ambiance, perfect for relaxation. Step onto the deck to overlook the peaceful greenery. The main level features a spacious master suite with a private bathroom and two additional bedrooms, ideal for family/guests. Partially finished lower level offers versatility and awaits your personal touch to become the ultimate entertainment space or additional living area. Don't miss this opportunity for comfort and convenience in a tranquil setting!
- Finished Square Feet: 1,950
- Finished Above Ground Square Feet: 1,950
- Waterfront:
- Building Type: 1 story
- Subdivision: Pheasant Branch Ridge
- County: Dane
- Lot Acres: 0.26
- Elementary School: Northside
- Middle School: Kromrey
- High School: Middleton
- Property Type: Single Family
- Estimated Age: 1988
- Garage: 2 car, Attached
- Basement: Full, Partially finished, Poured Concrete Foundation, Stubbed for Bathroom, Sump Pump
- Style: Ranch
- MLS #: 1974633
- Taxes: $6,466
- Master Bedroom: 15x13
- Bedroom #2: 14x10
- Bedroom #3: 11x10
- Kitchen: 13x11
- Living/Grt Rm: 22x14
- Laundry: 5x8
- Dining Area: 13x10

