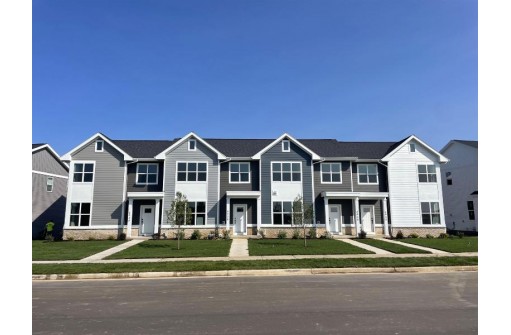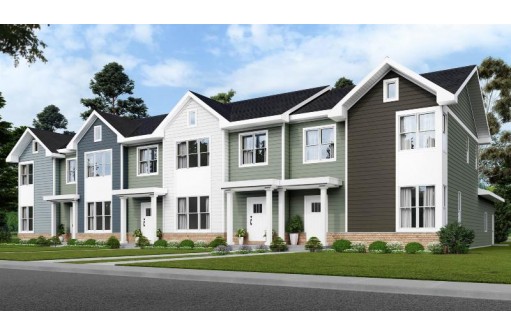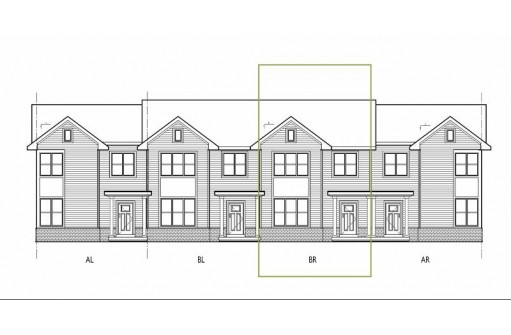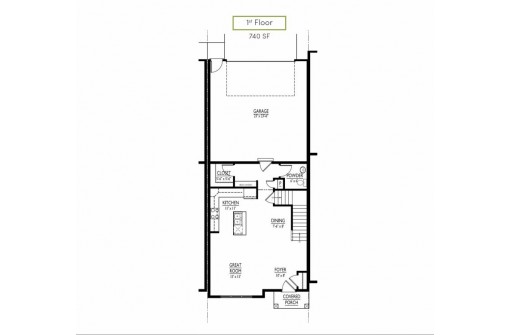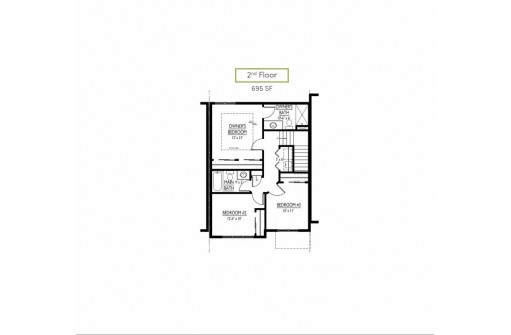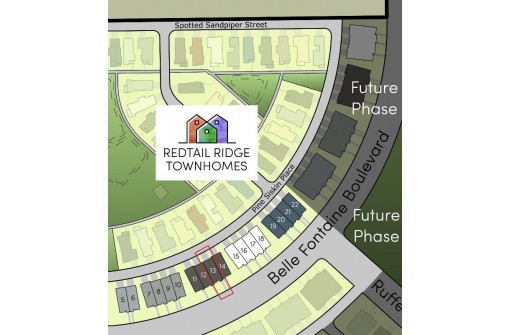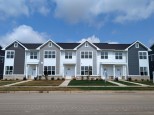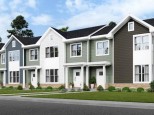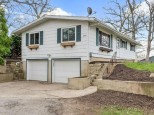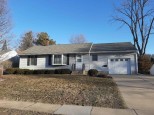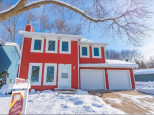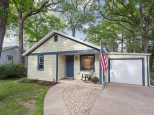Property Description for 6934 Belle Fontaine Boulevard, Middleton, WI 53562
Under construction, estimated completion 7/19/24. Welcome to the Redtail Ridge Townhomes, featuring Middleton Schools! New construction townhomes with stainless/granite kitchens and baths! Townhome style provides main level open concept living, 3 beds and 2 baths upstairs, 2-car attached garage and ample storage space coupled with contemporary design. Rear foyer with bonus cubby area for easy organization and a pantry too. Shared maintenance agreement means that you'll never need to worry about snow removal or landscape care--all taken care of for you! Shared maintenance fee also includes your homeowners insurance coverage and your Redtail Ridge Master Homeowners Association fee.
- Finished Square Feet: 1,435
- Finished Above Ground Square Feet: 1,435
- Waterfront:
- Building Type: 1/2 duplex, 2 story, Under construction
- Subdivision: Redtail Ridge
- County: Dane
- Lot Acres: 0.05
- Elementary School: Northside
- Middle School: Kromrey
- High School: Middleton
- Property Type: Single Family
- Estimated Age: 2024
- Garage: 2 car, Attached, Opener inc.
- Basement: Full, Poured Concrete Foundation, Radon Mitigation System, Stubbed for Bathroom, Sump Pump
- Style: Contemporary
- MLS #: 1971460
- Taxes: $0
- Master Bedroom: 12x13
- Bedroom #2: 12x10
- Bedroom #3: 10x11
- Kitchen: 11x11
- Living/Grt Rm: 13x15
- Foyer: 10x8
- Garage: 22x23
- Laundry: 3x6
- Dining Area: 7x8
