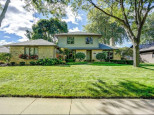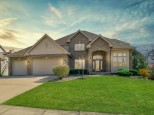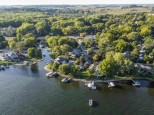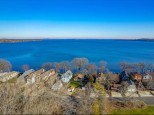Property Description for 6712 Aldo Leopold Way, Middleton, WI 53562
Impeccable FLW-inspired home feat abundant Craftsman detail in the woodwork, stained glass & cabinetry. Fireplace is flanked by built-ins; indirect lighting sets the mood. Large gourmet kitchen. Front room can serve as a dining room/office. 1st & 2nd floors boast hardwood floors. Luxurious primary bdrm feat custom walk-in closet and spa like bath. LL fam rm w fireplace, wet bar & full bath & a finished room used as a guest bedroom. Screened porch w removable glass panels makes this a 3 seasoned room w an adjacent private deck. Maple banding throughout, Maple floors 1st & 2nd levels, Cork floors in kitchen & dinette, glass tiles in kitchen backsplash & fireplace, handmade in LR fireplace, granite counters in kitchen, stained glass custom made by The Vinery & energy eff. feat.
- Finished Square Feet: 3,034
- Finished Above Ground Square Feet: 2,271
- Waterfront:
- Building Type: 2 story
- Subdivision: Middleton Hills
- County: Dane
- Lot Acres: 0.1
- Elementary School: Northside
- Middle School: Kromrey
- High School: Middleton
- Property Type: Single Family
- Estimated Age: 2005
- Garage: 3 car, Alley Entrance, Attached, Opener inc.
- Basement: Full, Full Size Windows/Exposed, Poured Concrete Foundation, Sump Pump
- Style: Prairie/Craftsman
- MLS #: 1942412
- Taxes: $10,445
- Master Bedroom: 13x12
- Bedroom #2: 12x11
- Bedroom #3: 12x11
- Family Room: 20x14
- Kitchen: 15x14
- Living/Grt Rm: 14x15
- Dining Room: 12x10
- ScreendPch: 9x10
- Foyer: 10x6
- Laundry: 9x7
- Dining Area: 14x11
- Rec Room: 20x9
- Bonus Room: 12x9



































































