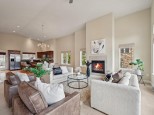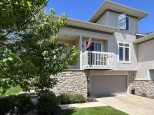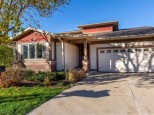Property Description for 6644 N Chickahauk Tr, Middleton, WI 53562
Be impressed, the sunlit open ML greets you w/vaulted ceilings, great room w/gas fireplace & wall of windows overlooking Frederick's Hill. Walk out to your maintenance free deck from dining area & enjoy the views longer w/your retractable awning. The well designed kitchen offers an oversized Island w/granite countertop, plenty of cabinet space, & upgraded SS appliances. Spacious, main level primary bedroom w/en suite bathroom features a walk-in shower, double sink vanity & walk-in closet w/custom built-ins. The finished lower level wows w/large rec room included wet bar, 2 bedrooms, full bath, storage & a great screen porch that opens to a patio w/beautiful new landscaping. All this is located w/in walking distance to shopping, restaurants & Pheasant Branch Conservancy.
- Finished Square Feet: 2,471
- Finished Above Ground Square Feet: 1,443
- Waterfront:
- Building: Ridges Of Pheasant Branch
- County: Dane
- Elementary School: Northside
- Middle School: Kromrey
- High School: Middleton
- Property Type: Condominiums
- Estimated Age: 2015
- Parking: 2 car Garage, Attached, Opener inc
- Condo Fee: $375
- Basement: 8 ft. + Ceiling, Full, Full Size Windows/Exposed, Poured concrete foundatn, Radon Mitigation System, Sump Pump, Total Finished, Walkout
- Style: 1/2 Duplex, End Unit, Ranch
- MLS #: 1930552
- Taxes: $8,725
- Master Bedroom: 17x15
- Bedroom #2: 14x13
- Bedroom #3: 11x13
- Family Room: 27x19
- Kitchen: 14x12
- Living/Grt Rm: 20x17
- ScreendPch: 14x10
- Foyer: 23x05
- Laundry: 07x06
- Dining Area: 14x12


































































