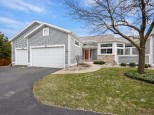Property Description for 6616 N Chickahauk Trail, Middleton, WI 53562
Highly sought after ranch condo which features a spacious open floor plan, spectacular great room, conservancy views, and spacious Trex decking for your relaxing wishes. Expansive kitchen with Granite Counters, Stainless Appliances and backsplash. Master suite is located on first floor, with a recently remodeled bath. Laundry is also on first floor with a half bath also. LL offers you a walk out to the rear yard, family room two spacious bedrooms, full bath, and an adjacent exercise/office/hobby room for your enjoyment. Expect to be impressed!
- Finished Square Feet: 2,644
- Finished Above Ground Square Feet: 1,496
- Waterfront:
- Building: Ridges Of Pheasant Branch
- County: Dane
- Elementary School: Northside
- Middle School: Kromrey
- High School: Middleton
- Property Type: Condominiums
- Estimated Age: 2009
- Parking: 2 car Garage, Attached, Opener inc
- Condo Fee: $375
- Basement: Full, Partially finished, Walkout
- Style: 1/2 Duplex, Ranch
- MLS #: 1960287
- Taxes: $8,117
- Master Bedroom: 16x15
- Bedroom #2: 15x14
- Bedroom #3: 13x12
- Kitchen: 14x12
- Living/Grt Rm: 17x14
- DenOffice: 13x11
- Rec Room: 17x13
- Laundry: 7x6
- Dining Area: 10x10


































































