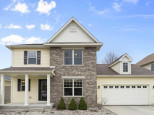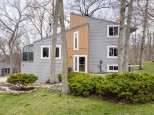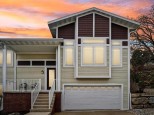Property Description for 5807 Taft St, Middleton, WI 53562
Impressive custom-built, newer 2-story contemporary 4-bedroom, 3.5 bath home w/lake view. Zoned heating, custom Amish cabinetry, solid surface countertops, stainless steel appliances and pantry. Private lower level mother-in-law type suite. 2-car garage with large yard and wooden privacy fence. Middleton/Cross plains school district with easy commute to Madison and just minutes walk from Lake Mendota and Pheasant Branch Conservancy. This is an exceptional home.
- Finished Square Feet: 2,769
- Finished Above Ground Square Feet: 2,030
- Waterfront: Has waterview- no frntage
- Building Type: 2 story
- Subdivision:
- County: Dane
- Lot Acres: 0.13
- Elementary School: Sauk Trail
- Middle School: Kromrey
- High School: Middleton
- Property Type: Single Family
- Estimated Age: 2020
- Garage: 2 car
- Basement: Full, Full Size Windows/Exposed, Poured Concrete Foundation, Total finished, Walkout
- Style: Contemporary
- MLS #: 1954868
- Taxes: $8,908
- Master Bedroom: 13x17
- Bedroom #2: 13x14
- Bedroom #3: 11x12
- Bedroom #4: 10x16
- Family Room: 10x16
- Kitchen: 13x10
- Living/Grt Rm: 17x19
- 2ndKitchen: 6x12
- Garage: 21x21
- Laundry: 6x8
- Dining Area: 9x9

















































