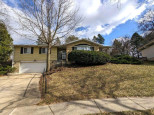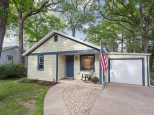Property Description for 5724 Cedar Ridge Rd, Middleton, WI 53562
Here is a beautiful 2 story home in the Middleton School District. The home is filled with many updates. The kitchen has all newer appliances with a half bathroom off the kitchen. Patio doors lead you to a nice sized deck in the backyard. Upstairs has the 3 spacious bedrooms with the full bathroom. Downstairs has the laundry room, wood burning fireplace, bonus room, and another half bathroom. There is a 2 car attached garage with opener that has extra storage space as well. The home is right near Pheasant Branch Conservancy which has miles of walking trails. There is shopping, Restaurants, and bus line all within minutes. Come take a look before the home is sold. Offers to be submitted by Monday, April 18, at 3pm and all offers will be reviewed on Monday, April 18, at 5pm.
- Finished Square Feet: 1,720
- Finished Above Ground Square Feet: 1,320
- Waterfront:
- Building Type: 2 story
- Subdivision: Cedar Ridge
- County: Dane
- Lot Acres: 0.11
- Elementary School: Sauk Trail
- Middle School: Kromrey
- High School: Middleton
- Property Type: Single Family
- Estimated Age: 1978
- Garage: 2 car, Attached, Opener inc.
- Basement: Full, Partially finished
- Style: Tudor/Provincial
- MLS #: 1931719
- Taxes: $5,138
- Master Bedroom: 13x11
- Bedroom #2: 11x11
- Bedroom #3: 10x9
- Family Room: 15x13
- Kitchen: 17x19
- Living/Grt Rm: 12x16
- Dining Room: 10x10
- Bonus Room: 14x9
- Laundry:













































