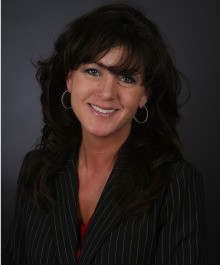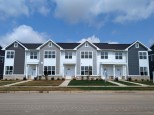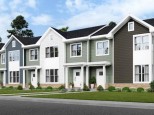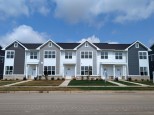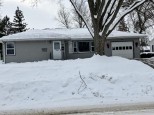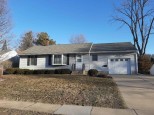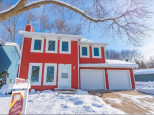Property Description for 5077 Church Rd, Middleton, WI 53562
Spectacular panoramic views of the rural countryside! Spacious home on a 1 acre tree-lined lot w/4 bedrms, 3 baths & over 2500 sq/ft in the Middleton school district! Custom designed kitchen w/solid oak cabinetry, Corian counters, tile backsplash & large pantry w/access to side deck for grilling. Center breakfast bar w/built-ins leads to a sunny dining area. Huge living rm extends to the amazing tiled 4-season Kool View sun rm (added in '09) leading to the back deck. Ease of access to both levels w/a built-in elevator. 3 main level bedrms w/new carpet ('22) have access to 2nd bath w/walk-in Kohler tub enclosure. Private Master bedrm w/a step-in shower. Fully exposed lower level offers a spacious entry/office, 4th bedrm, 3rd bath & family rm w/walkout to patio. 2 car attached garage.
- Finished Square Feet: 2,578
- Finished Above Ground Square Feet: 1,802
- Waterfront:
- Building Type: 1 story
- Subdivision:
- County: Dane
- Lot Acres: 1.0
- Elementary School: Sunset Ridge
- Middle School: Glacier Creek
- High School: Middleton
- Property Type: Single Family
- Estimated Age: 1968
- Garage: 2 car, Access to Basement, Attached, Garage Door > 8 ft, Opener inc.
- Basement: 8 ft. + Ceiling, Block Foundation, Full, Full Size Windows/Exposed, Total finished, Walkout
- Style: Ranch
- MLS #: 1934712
- Taxes: $4,921
- Master Bedroom: 14x12
- Bedroom #2: 14x13
- Bedroom #3: 14x12
- Bedroom #4: 15x14
- Family Room: 17x15
- Kitchen: 16x9
- Living/Grt Rm: 20x16
- Sun Room: 22x12
- DenOffice: 20x9
- Laundry: 10x7
- Dining Area: 12x12





























































