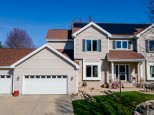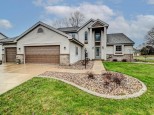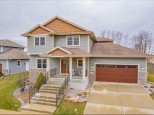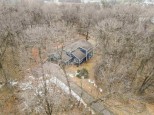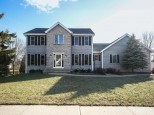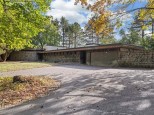Property Description for 4323 Rock Crest Rd, Middleton, WI 53562
RP $725,000-$745,000 -Nestled in the heart of Middleton's desirable Northlake neighborhood this attractive 4bd 3bth ranch is sure to impress. Beautiful hardwood floors throughout main level, 9ft & vaulted ceilings, great room w/ gas fireplace & an abundance of windows overlooking greenspace. Flex room offers formal dining, library/office or makes a great music room. Walk out LL w/large rec rm & gas fireplace, office w/bay window, add'l bedrm & bth & ample unfinished area (with window!) perfect for future workout/hobby space. Water heater & softener recently updated & newer roof, kitchen appliances/washer & dryer (see features page). Extensive southern exposure across the back of this home plus smart layout make this a home not to be missed! Premium location near Pheasant Branch!
- Finished Square Feet: 3,268
- Finished Above Ground Square Feet: 2,068
- Waterfront:
- Building Type: 1 story
- Subdivision: Northlake
- County: Dane
- Lot Acres: 0.32
- Elementary School: Northside
- Middle School: Kromrey
- High School: Middleton
- Property Type: Single Family
- Estimated Age: 1999
- Garage: 3 car, Attached
- Basement: 8 ft. + Ceiling, Full, Full Size Windows/Exposed, Poured Concrete Foundation, Radon Mitigation System, Sump Pump, Total finished, Walkout
- Style: Ranch
- MLS #: 1950710
- Taxes: $9,992
- Master Bedroom: 16x13
- Bedroom #2: 13x11
- Bedroom #3: 13x11
- Bedroom #4: 16x12
- Family Room: 36x18
- Kitchen: 13x13
- Living/Grt Rm: 13x18
- DenOffice: 13x19
- DenOffice: 11x11
- Laundry: 15x8
- Dining Area: 13x11
- Garage: 23x40








































































































