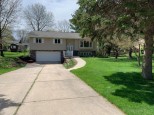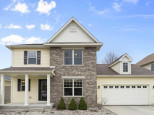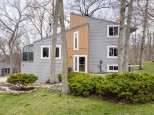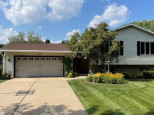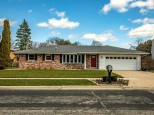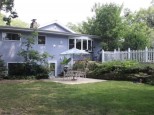Property Description for 3822 Manito Ct, Middleton, WI 53562
Showings begin 10 AM Thurs 6/9. Street appeal & fresh tasteful updates inside! The main level showcases red birch solid wood floors w/a custom matte white wash. White trim. Main level owner's suite & 2 BR's, BA, & sweet little balcony in upper level. Kitchen features newer SS appliances including counter depth frig & flat top electric range, breakfast bar, pantry, solid surface & butcher block, upper shelving & marble mosaic backsplash. "Naturally" bright interior & new lighting fixtures. Cozy & spacious LR w/vaulted ceiling & updated gas FP & adjacent DR w/tray ceil. Inviting sunroom views tiered rock retaining wall, mature landscaping & private backyard. LL includes lg FR w/ exposure, rec/flex rm & 2 storage spaces. Walk to Pheasant Branch Conservancy, parks & schools!
- Finished Square Feet: 3,083
- Finished Above Ground Square Feet: 2,245
- Waterfront:
- Building Type: 2 story
- Subdivision: Pheasant Branch Ridge
- County: Dane
- Lot Acres: 0.25
- Elementary School: Call School District
- Middle School: Call School District
- High School: Middleton
- Property Type: Single Family
- Estimated Age: 2001
- Garage: 2 car, Attached, Opener inc.
- Basement: Full, Partially finished, Poured Concrete Foundation, Radon Mitigation System, Sump Pump
- Style: Colonial, Contemporary
- MLS #: 1936346
- Taxes: $8,924
- Master Bedroom: 14x13
- Bedroom #2: 13x11
- Bedroom #3: 12x11
- Family Room: 28x19
- Kitchen: 12x10
- Living/Grt Rm: 17x14
- Dining Room: 12x11
- Rec Room: 17x11
- Sun Room: 12x8
- Laundry: 9x5
- Dining Area: 10x8


























































































