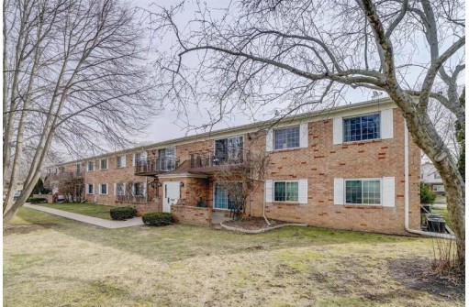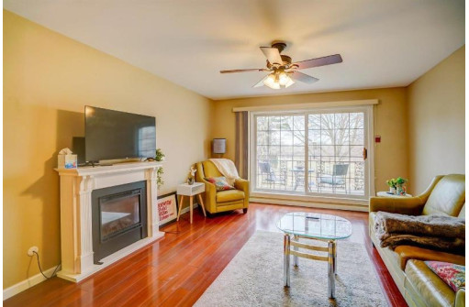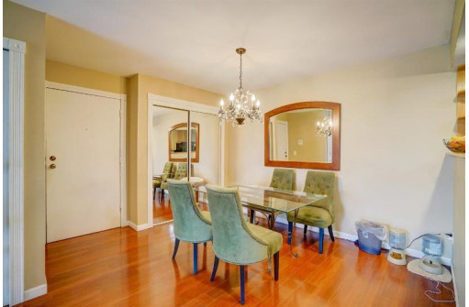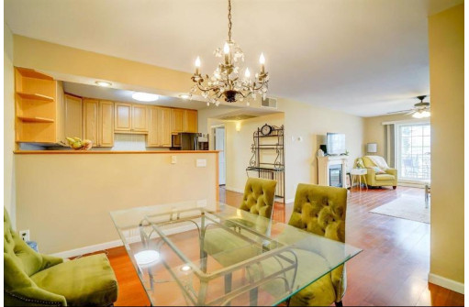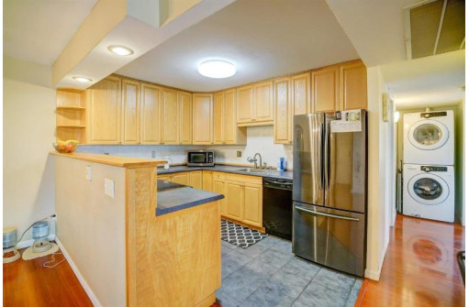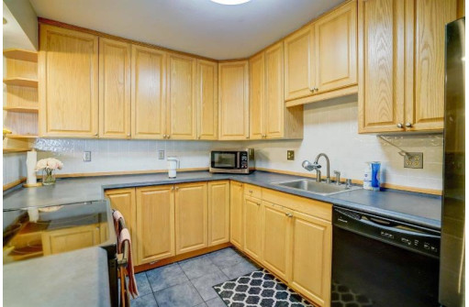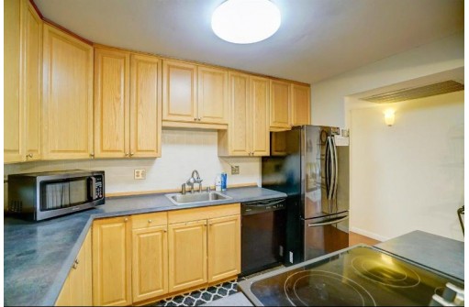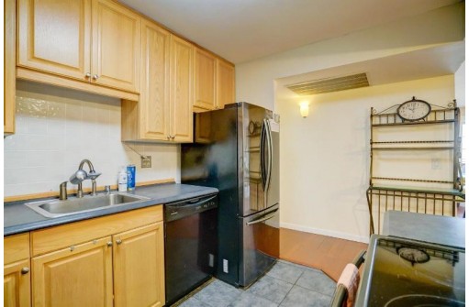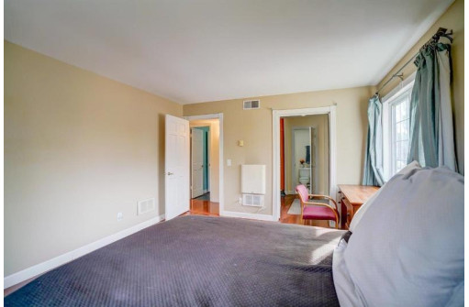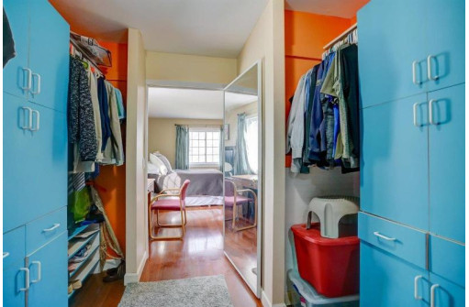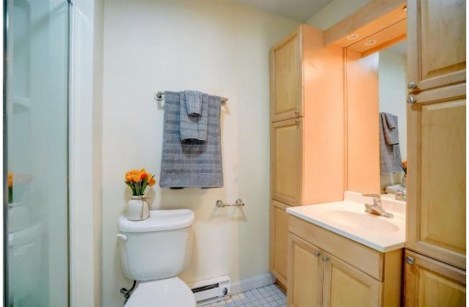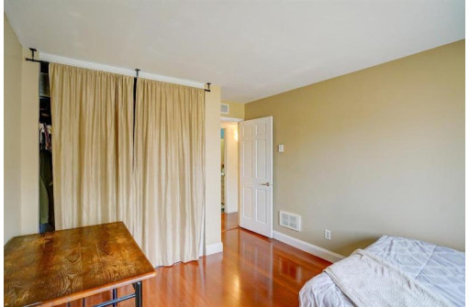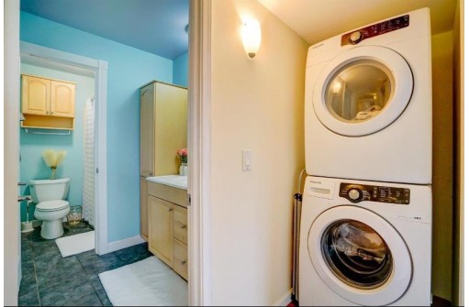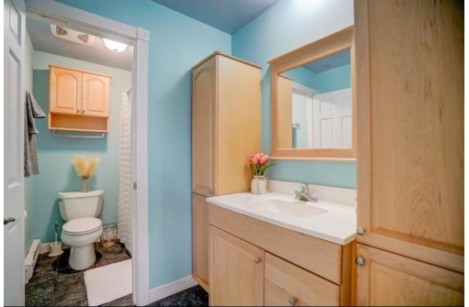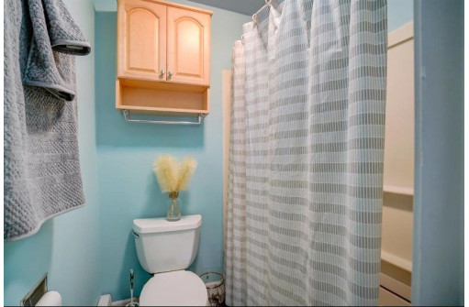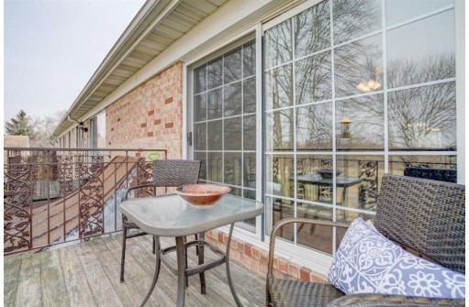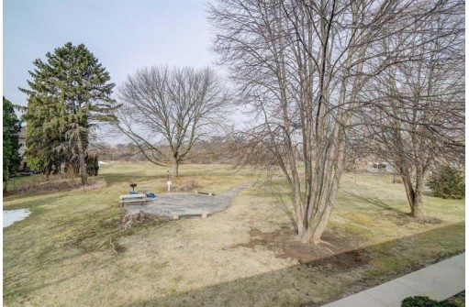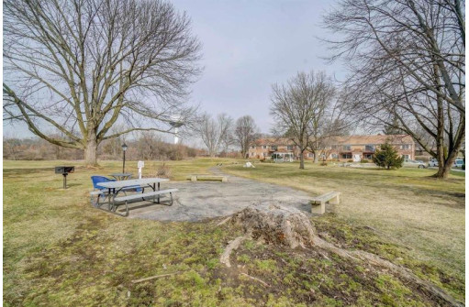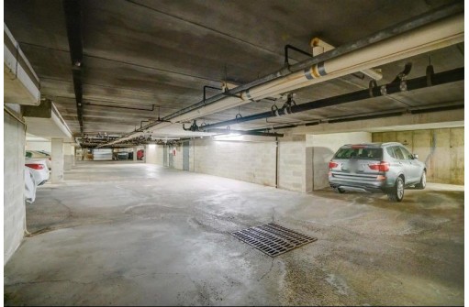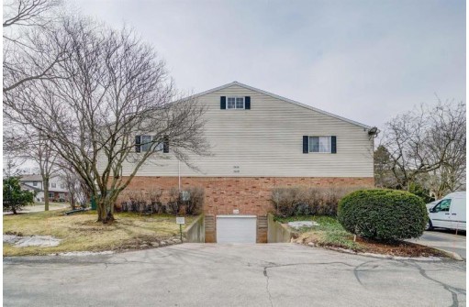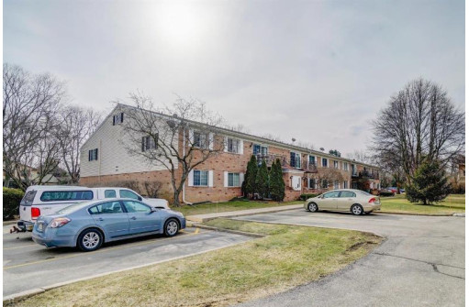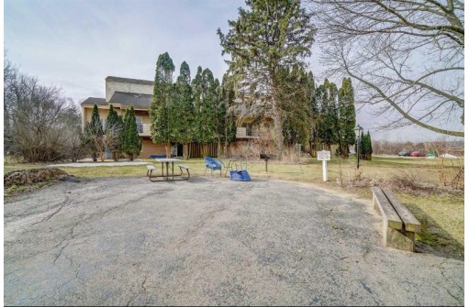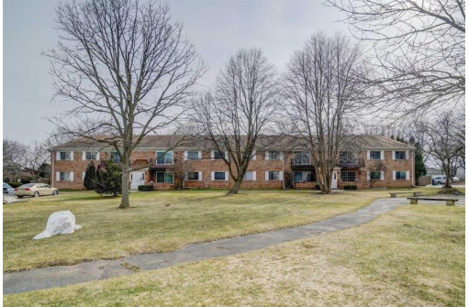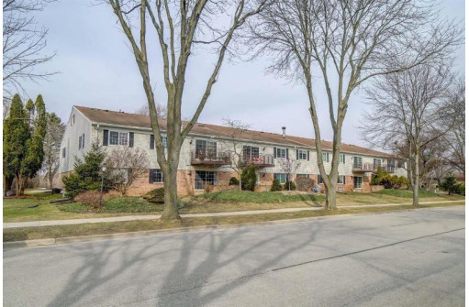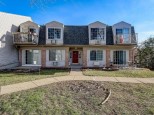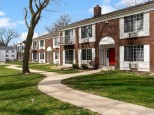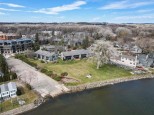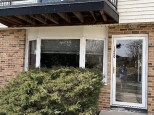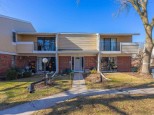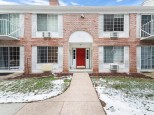Property Description for 3414 Valley Ridge Rd 6, Middleton, WI 53562
Welcome to this end-unit condo overlooking the beautiful Pheasant Branch Conservancy. Enjoy the breathtaking views from your private balcony, overlooking the green space and pergula. The kitchen and bathroom have been tastefully updated, featuring newer cabinets that provide ample storage space. The master bedroom boasts a large walk-in closet and a master bathroom suite. This condo offers an open concept living and dining area, allowing for easy entertaining and comfortable living. The large patio doors allows natural light to flood the space, showcasing the breathtaking views of the conservancy. This condo comes with additional storage space and underground parking, providing convenience and security. Don't miss the opportunity to make this your next home!
- Finished Square Feet: 1,145
- Finished Above Ground Square Feet: 1,145
- Waterfront:
- Building: Concord Heights Condo
- County: Dane
- Elementary School: Call School District
- Middle School: Kromrey
- High School: Middleton
- Property Type: Condominiums
- Estimated Age: 1972
- Parking: 1 space assigned, Underground
- Condo Fee: $265
- Basement: None
- Style: Garden (apartment style)
- MLS #: 1952215
- Taxes: $2,171
- Master Bedroom: 15x12
- Bedroom #2: 12x10
- Kitchen: 11x07
- Living/Grt Rm: 15x13
- Laundry:
- Dining Area: 11x10
