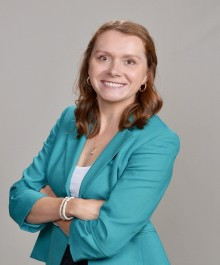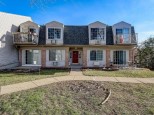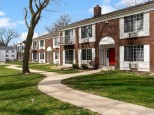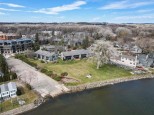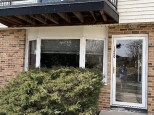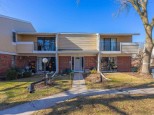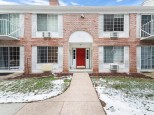Property Description for 2822 Pleasant View Rd 101, Middleton, WI 53562
Great Middleton location. Desirable Whispering Pines Condo featuring two bedrooms, remodeled bath and open living/dining area. Kitchen with breakfast bar. Main level unit with walk out patio overlooking greenspace. Spacious primary bedroom with walk in closet. Extra deep tandem two car garage.
- Finished Square Feet: 997
- Finished Above Ground Square Feet: 997
- Waterfront:
- Building: Whispering Pines
- County: Dane
- Elementary School: Call School District
- Middle School: Call School District
- High School: Middleton
- Property Type: Condominiums
- Estimated Age: 2008
- Parking: 2 car Garage, Opener inc, Tandem, Underground
- Condo Fee: $230
- Basement: None, Poured concrete foundatn
- Style: Garden (apartment style)
- MLS #: 1932800
- Taxes: $2,958
- Master Bedroom: 16x10
- Bedroom #2: 12x11
- Kitchen: 10x08
- Living/Grt Rm: 13x13
- Laundry:
- Dining Area: 12x08









































