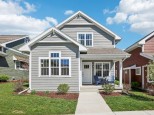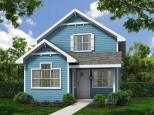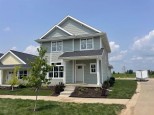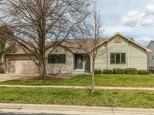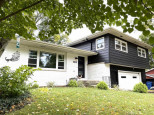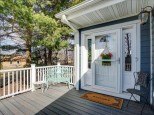Property Description for 1312 Shirley Street, Middleton, WI 53562
Accepted Offer, Open House Cancelled! Prime Middleton location - walk to downtown, multiple ponds and parks!! Beautifully updated raised ranch with open layout, great natural light and gorgeous screened porch and deck overlooking a private backyard with views of Stricker's Pond peeking through. Kitchen features custom Amish cabinetry (tons of storage!), stainless steel appliances, granite countertops and engineered wood floors. 3-beds, 1-full bath and 2-half baths. Lower level half bath can easily be remodeled to become full bath; shower already exists in unfinished space. Attached 2-car garage with detached 1.5-car garage perfect for extra storage or 3rd car.
- Finished Square Feet: 1,730
- Finished Above Ground Square Feet: 1,288
- Waterfront:
- Building Type: Multi-level
- Subdivision: Woodside Heights
- County: Dane
- Lot Acres: 0.22
- Elementary School: Elm Lawn
- Middle School: Kromrey
- High School: Middleton
- Property Type: Single Family
- Estimated Age: 1967
- Garage: 3 car, Access to Basement, Additional Garage, Attached, Detached, Opener inc.
- Basement: Full, Partially finished
- Style: Bi-level, Raised Ranch
- MLS #: 1955786
- Taxes: $5,780
- Master Bedroom: 13x12
- Bedroom #2: 11x10
- Bedroom #3: 11x10
- Kitchen: 16x14
- Living/Grt Rm: 21x13
- Rec Room: 17x13
- ScreendPch: 16x13
- Laundry:
- Dining Area: 16x9


























































