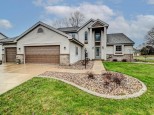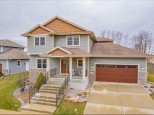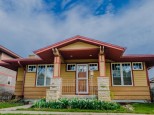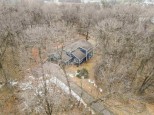Property Description for 10 Greystone Cir, Middleton, WI 53562
Showings begin 7/15. Prime location, backing up to the Blackhawk subdivision! Middleton school district. Don't miss out on this beautiful, 5 bdr, 3.5 bath, two-story traditional home, in a private cul-de-sac. Hardwood floors, a two sided fireplace, spacious kitchen with an island, SS appliances, and a breakfast area. Formal dining room and first floor laundry. Primary suite with trayed ceiling, and walk-in closet. En suite bath, with soaking tub, and a shower. Spacious lower level with gas fireplace, bedroom, work area, and a full bathroom. Walkout to the backyard. Three car garage. Roof, siding and gutters replaced in 2017.
- Finished Square Feet: 3,539
- Finished Above Ground Square Feet: 2,583
- Waterfront:
- Building Type: 2 story
- Subdivision: Greystone
- County: Dane
- Lot Acres: 0.22
- Elementary School: Pope Farm
- Middle School: Kromrey
- High School: Middleton
- Property Type: Single Family
- Estimated Age: 2004
- Garage: 3 car
- Basement: Full, Partially finished, Poured Concrete Foundation, Sump Pump, Walkout
- Style: Other
- MLS #: 1938602
- Taxes: $10,639
- Master Bedroom: 13x16
- Bedroom #2: 12x12
- Bedroom #3: 12x12
- Bedroom #4: 11x14
- Bedroom #5: 11x12
- Family Room: 17x15
- Kitchen: 10x14
- Living/Grt Rm: 12x14
- Dining Room: 12x12
- Other: 14x14
- Laundry:













































































