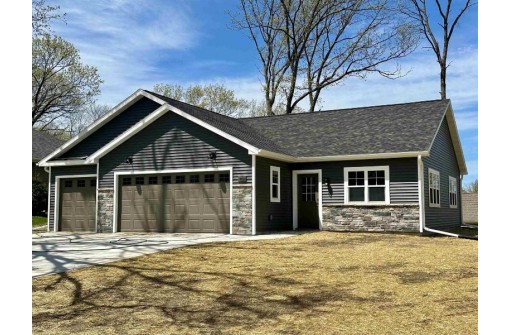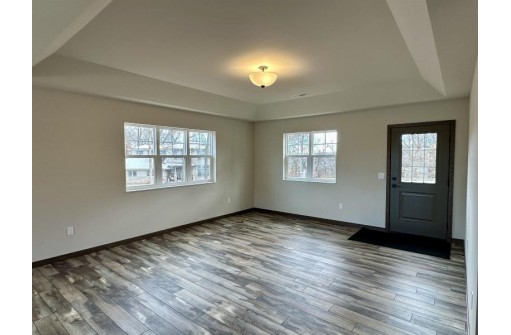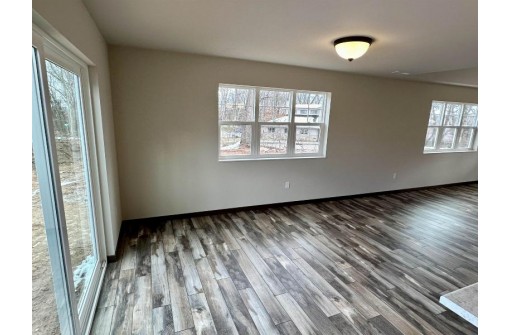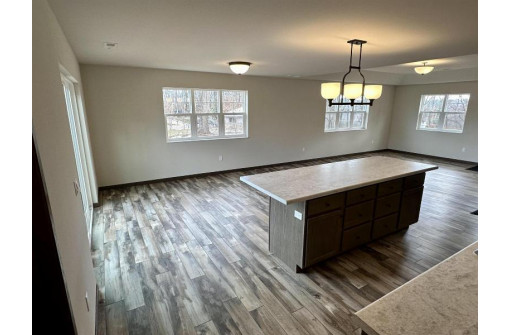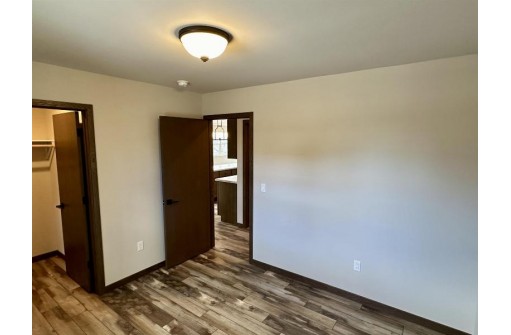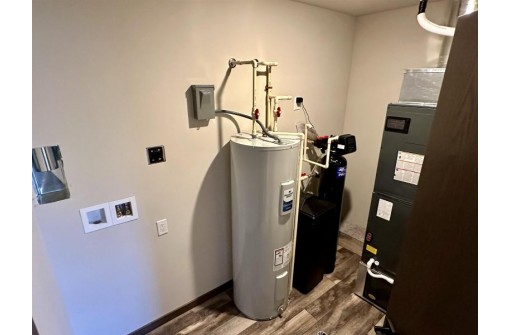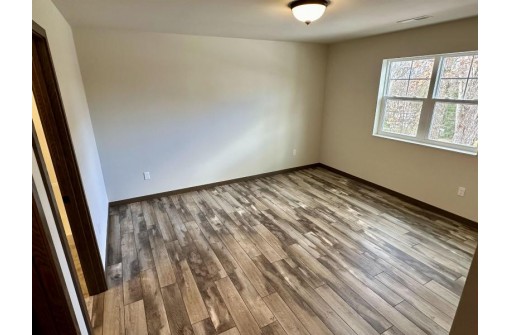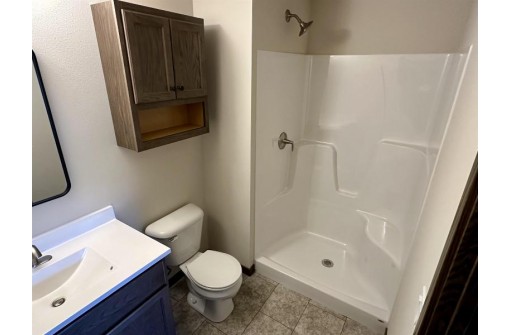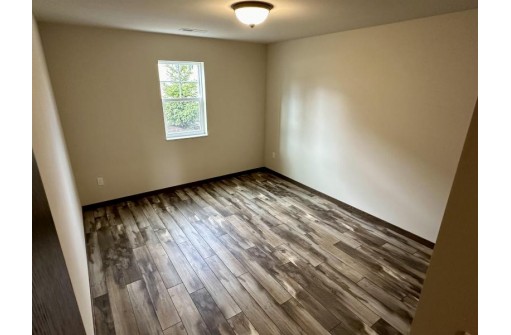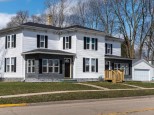Property Description for 902 Lichte Drive, Mazomanie, WI 53560
Just completed New Construction. Prefer April closing. Incredible unique hilltop lot and wooded neighborhood. Awesome great room with two sets of triple windows overlooking oak trees and letting in the light. Easy living with absolutely no steps! Cozy insulated floor. Private master suite area with adjacent third bedroom that could easily be used as an office. Second bedroom and bathroom is separated and secluded allowing privacy for guests. 3 car garage. Super-efficient heat-pump heating and cooling system. Concrete Driveway and Walkway will be done as soon as weather allows. Final Grade and Seeding will be done as soon as weather allows. Broker is Owner.
- Finished Square Feet: 1,500
- Finished Above Ground Square Feet: 1,500
- Waterfront:
- Building Type: 1 story, New/Never occupied
- Subdivision: Larry Lichte'S Mazomanie Enchanted Fores
- County: Dane
- Lot Acres: 0.28
- Elementary School: Wis Height
- Middle School: Wisconsin Heights
- High School: Wisconsin Heights
- Property Type: Single Family
- Estimated Age: 2024
- Garage: 3 car, Attached, Opener inc.
- Basement: None, Poured Concrete Foundation
- Style: Ranch
- MLS #: 1974084
- Taxes: $401
- Master Bedroom: 13x13
- Bedroom #2: 11x13
- Bedroom #3: 10x11
- Kitchen: 9x16
- Living/Grt Rm: 15x16
- Laundry: 5x9
- Dining Area: 11x16
