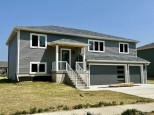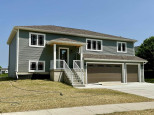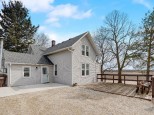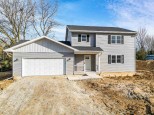Property Description for 717 Forest Edge Drive, Mazomanie, WI 53549
Just completed new construction. Easy living with no steps! Cozy insulated floor. Backs to wooded Environmental Corridor (see map of lot). 3 Bedrooms PLUS office/den off of kitchen. Super efficient All-Electric heating and cooling system. Broker is Owner.
- Finished Square Feet: 1,500
- Finished Above Ground Square Feet: 1,500
- Waterfront:
- Building Type: 1 story, New/Never occupied
- Subdivision: Larry Lichte'S Mazomanie Enchanted Fores
- County: Dane
- Lot Acres: 0.48
- Elementary School: Wis Height
- Middle School: Wisconsin Heights
- High School: Wisconsin Heights
- Property Type: Single Family
- Estimated Age: 2023
- Garage: 2 car, Attached, Opener inc.
- Basement: None, Poured Concrete Foundation
- Style: Ranch
- MLS #: 1963249
- Taxes: $105
- Master Bedroom: 12x13
- Bedroom #2: 10x11
- Bedroom #3: 10x10
- Kitchen: 10x16
- Living/Grt Rm: 14x16
- DenOffice: 9x9
- Laundry: 6x11
- Dining Area: 10x16









































