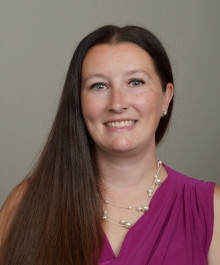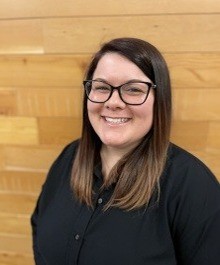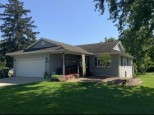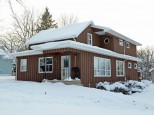Property Description for 710 Forest Edge Dr, Mazomanie, WI 53560
June closing preferred. Open floor plan with split bedrooms, 3 car garage, walk-out lower level, big lot backing to greenspace. Please do NOT step on deck - under construction. Inside you'll find a light-filled cathedral great room and spacious kitchen with island and white cabinetry. Private primary suite with walk-in closet, bath, and linen closet. Second and third rooms and designed to be easily used as bedrooms or offices. Flooring finished with Batik vinyl plank in the main areas, grouted vinyl tile in the bathrooms, and Stone colored carpet in the bedrooms. Durable white composite material window sills. Diesel stained trim and doors. Walk-out lower level for future finishing with rough plumbing for bathroom. Broker/Owner.
- Finished Square Feet: 1,300
- Finished Above Ground Square Feet: 1,300
- Waterfront:
- Building Type: 1 story, Under construction
- Subdivision: Larry Lichte'S Mazo Enchanted Forest
- County: Dane
- Lot Acres: 0.28
- Elementary School: BlackMazo
- Middle School: Wisconsin Heights
- High School: Wisconsin Heights
- Property Type: Single Family
- Estimated Age: 2022
- Garage: 3 car, Attached, Opener inc.
- Basement: Full, Poured Concrete Foundation, Stubbed for Bathroom, Sump Pump, Walkout
- Style: Ranch
- MLS #: 1934670
- Taxes: $2
- Master Bedroom: 13x13
- Bedroom #2: 10x13
- Bedroom #3: 10x12
- Kitchen: 9x13
- Living/Grt Rm: 14x15
- Foyer: 5x8
- Laundry: 5x8
- Dining Area: 10x13


































































