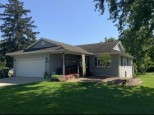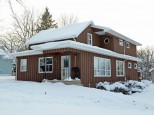Property Description for 323 Meadow Lane, Mazomanie, WI 53560
Just completed new construction. Move right in. Quick closing preferred. Well Designed and Well Built. Brand new house in charming established neighborhood. Relaxing front porch to enjoy the tree-lined dead-end street. Living room with trey ceiling. Open central dining area. Light and bright kitchen with white cabinets, island, and pantry cabinet. Swing door from kitchen out to perfect level backyard. Secluded owner suite with private bath and walk-in closet. Second bedroom with two closets. Third bedroom is ideally designed to be easily used as a flex room/office if desired. Full basement. Three Car Garage. Note; Driveway and Garage Easement with Neighbor to the North. See Associated Docs. Broker is Owner.
- Finished Square Feet: 1,319
- Finished Above Ground Square Feet: 1,319
- Waterfront:
- Building Type: 1 story, New/Never occupied
- Subdivision: Schwarz-Buelow Addition
- County: Dane
- Lot Acres: 0.23
- Elementary School: Wis Height
- Middle School: Wisconsin Heights
- High School: Wisconsin Heights
- Property Type: Single Family
- Estimated Age: 2023
- Garage: 3 car, Attached, Opener inc.
- Basement: Full, Poured Concrete Foundation, Stubbed for Bathroom, Sump Pump
- Style: Ranch
- MLS #: 1955715
- Taxes: $821
- Master Bedroom: 12x14
- Bedroom #2: 10x10
- Bedroom #3: 10x10
- Kitchen: 10x13
- Living/Grt Rm: 14x14
- Laundry: 5x9
- Dining Area: 10x14









































