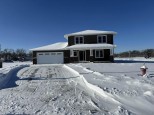Property Description for 10206 Hwy 14, Mazomanie, WI 53560
Enjoy 5 acres of private woods and gardens, just 20 minutes to Madison. Traditional 2-story, 3 bedroom, 2.5 bath & 2-car garage. Kitchen includes stainless steel appliances, vaulted FR with a WB fireplace for cozy winter nights. Separate mudroom/laundry, formal living and dining easily converted to a home office. 2nd level with 3 spacious bedrooms and primary suite. LL includes 2 egress windows & plumbed for half bath. Multiple updates in 7 years includes H2O heater (1), Furnace (1.5), AC (3), Roof and Siding (5), stainless steel range, dishwasher, microwave and refrigerator (6) washer and dryer (7). Gardens with established wine grapes, raspberries, asparagus and pear, apricot and apple trees.
- Finished Square Feet: 1,918
- Finished Above Ground Square Feet: 1,918
- Waterfront:
- Building Type: 2 story
- Subdivision:
- County: Dane
- Lot Acres: 5.04
- Elementary School: Wis Height
- Middle School: Wisconsin Heights
- High School: Wisconsin Heights
- Property Type: Single Family
- Estimated Age: 1997
- Garage: 2 car, Attached, Opener inc.
- Basement: Full, Stubbed for Bathroom, Sump Pump
- Style: Colonial
- MLS #: 1950107
- Taxes: $6,641
- Master Bedroom: 13x19
- Bedroom #2: 10x13
- Bedroom #3: 12x14
- Family Room: 12x18
- Kitchen: 10x25
- Living/Grt Rm: 12x16
- Dining Room: 10x13
- Laundry: 07x05
Similar Properties
There are currently no similar properties for sale in this area. But, you can expand your search options using the button below.















































































