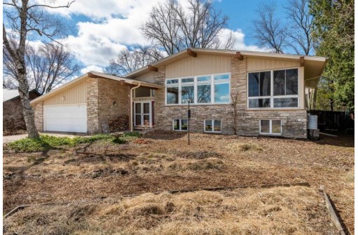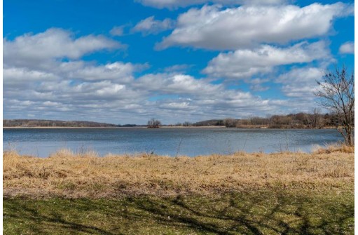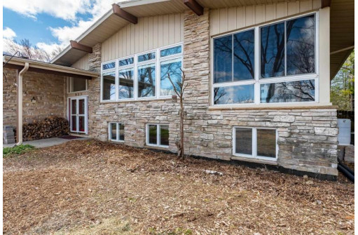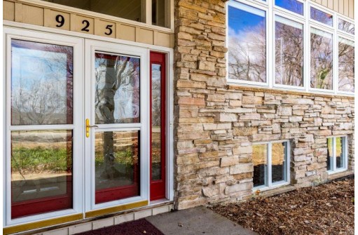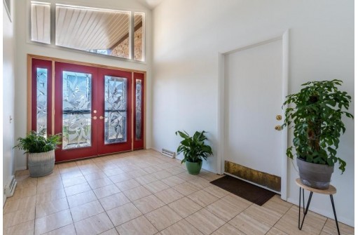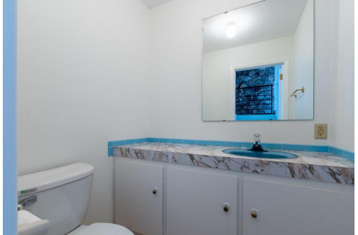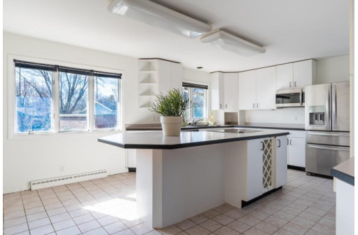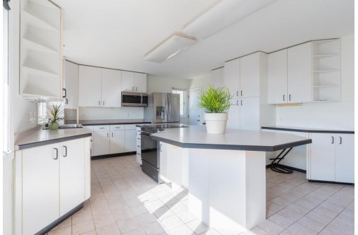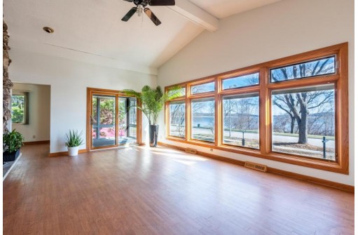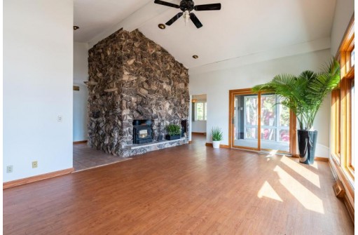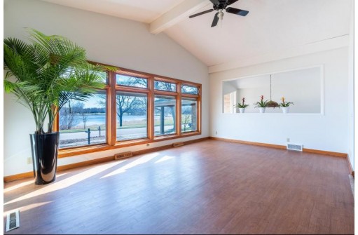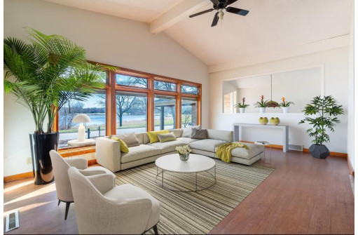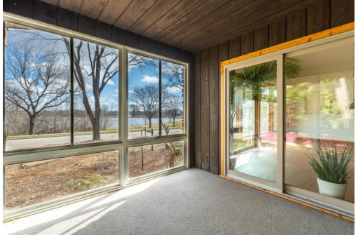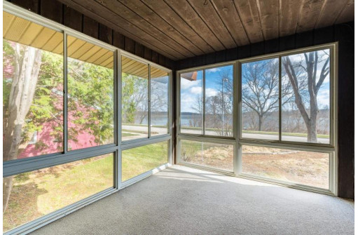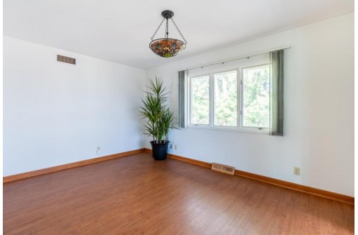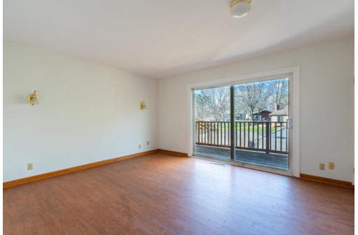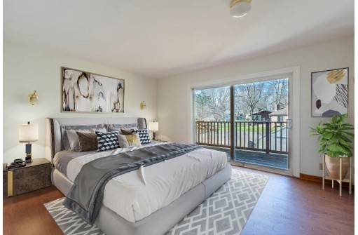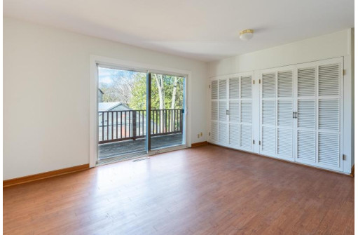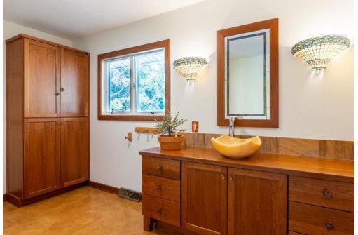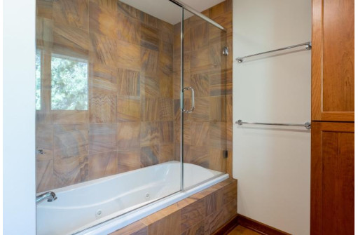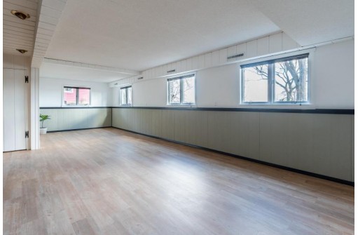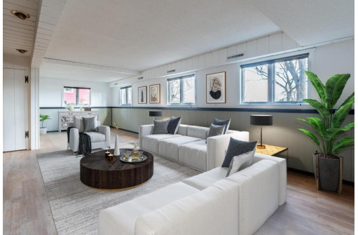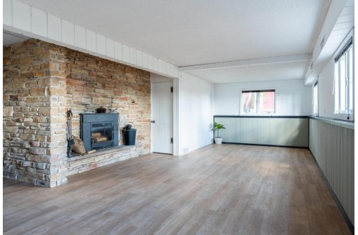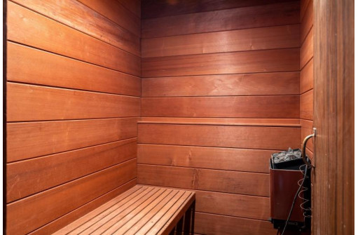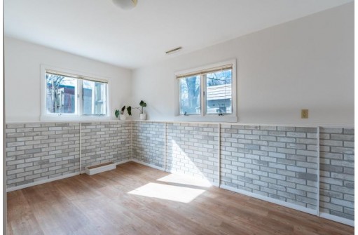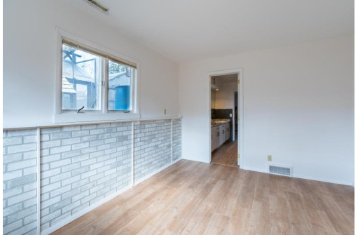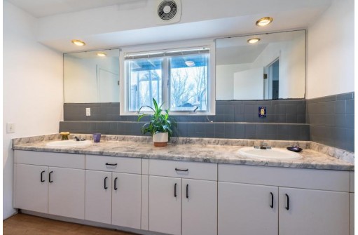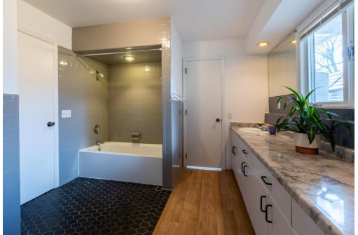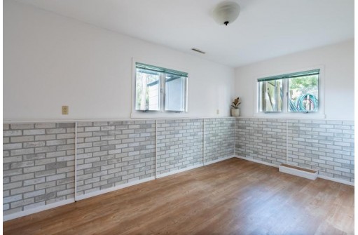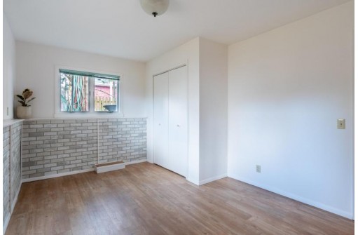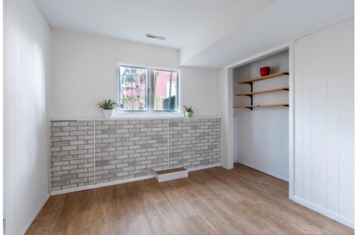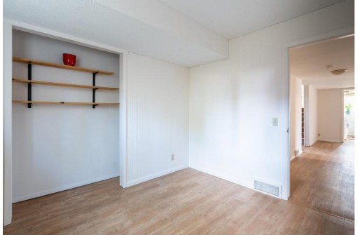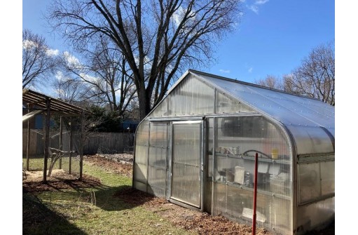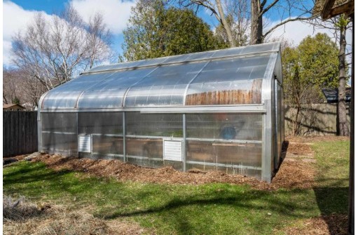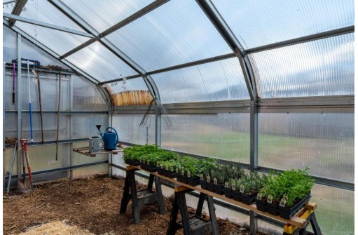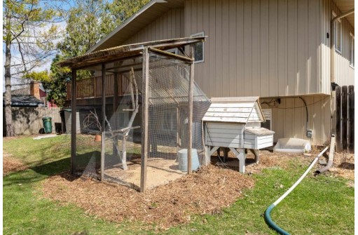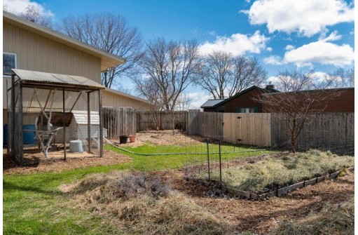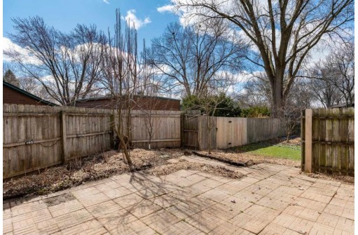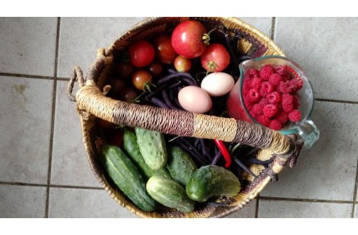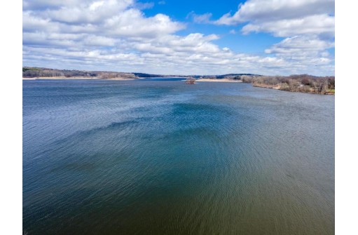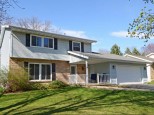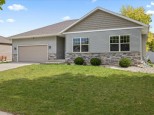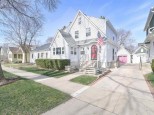Property Description for 925 Burning Wood Way, Madison, WI 53704
Micro-Farm on Cherokee Marsh. Thriving comes easy in the light-filled interior spaces of this classic 70s home with stunning views of Cherokee Marsh. A central hearth grounds this well-maintained, high-performance property, a marvel inside and out. Main level offers great room w/ fireplace and 3-season porch with views, large bright kitchen w/ Energy Star fridge and deck access, primary suite w/ south-facing deck and whirlpool tub. On lower level, newly installed eco-cork floor, jack and jill bath, sauna, second great room w/fireplace, and laundry w/Energy Star washer. Outside, greenhouse, chicken coop, annual and perennial gardens and fruit trees nourish the body and the spirit. Call sandhill cranes, green herons, and eagles neighbors. Bike to pool, Northside Farmers Market and the Co-op.
- Finished Square Feet: 3,091
- Finished Above Ground Square Feet: 1,624
- Waterfront: Has waterview- no frntage, On a river
- Building Type: Multi-level
- Subdivision: Cherokee Park
- County: Dane
- Lot Acres: 0.28
- Elementary School: Gompers
- Middle School: Black Hawk
- High School: East
- Property Type: Single Family
- Estimated Age: 1972
- Garage: 2 car, Attached, Opener inc.
- Basement: Crawl space, Full, Sump Pump, Total finished
- Style: Bi-level
- MLS #: 1931376
- Taxes: $8,299
- Master Bedroom: 12X17
- Bedroom #2: 10X15
- Bedroom #3: 10X14
- Bedroom #4: 10X10
- Kitchen: 19X14
- Living/Grt Rm: 21X14
- Dining Room: 10X14
- ScreendPch: 10X11
- Laundry:
- Rec Room: 13X26
