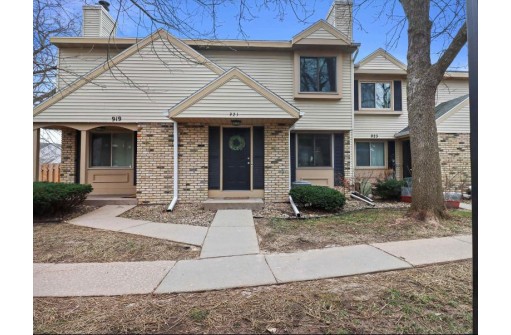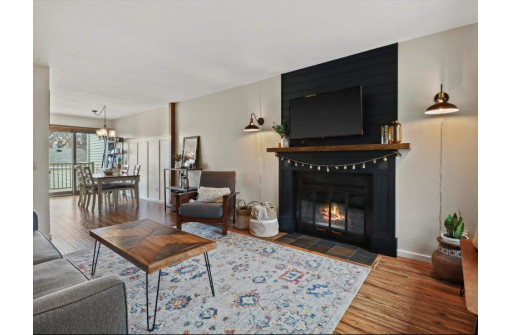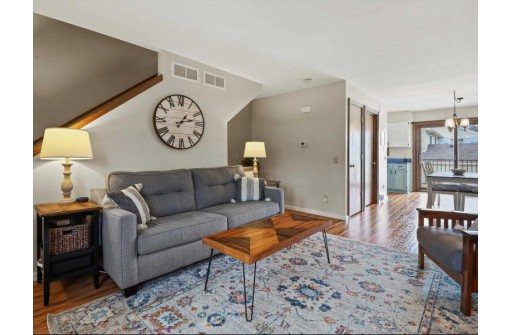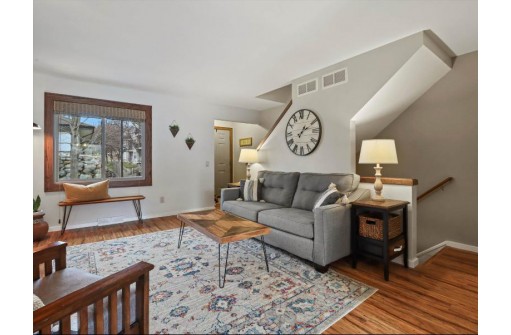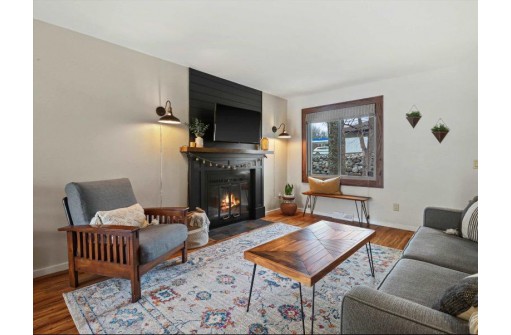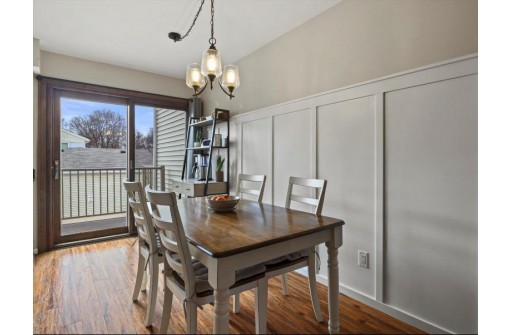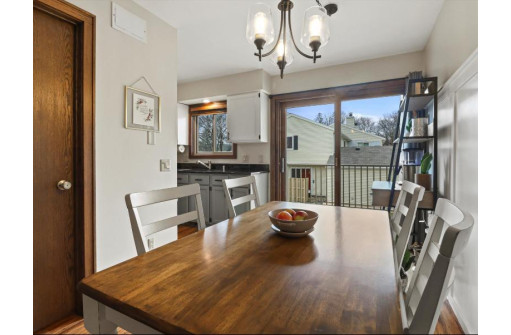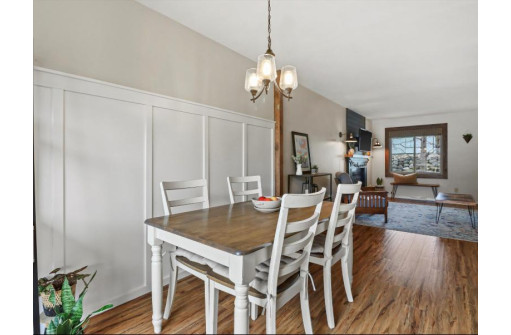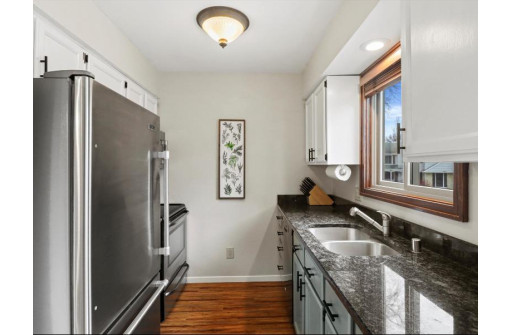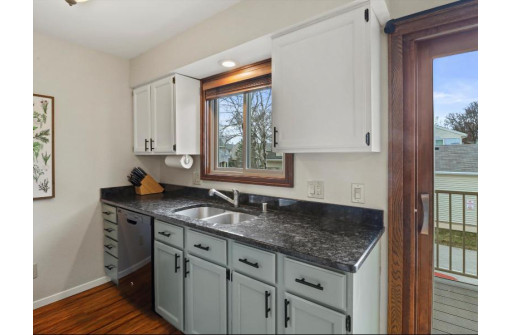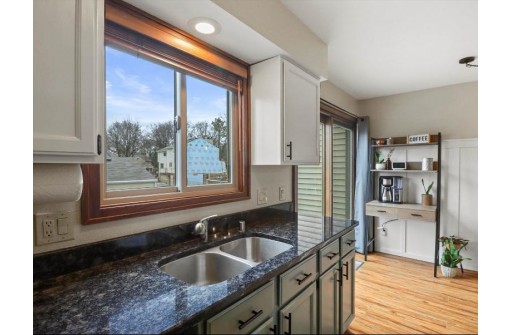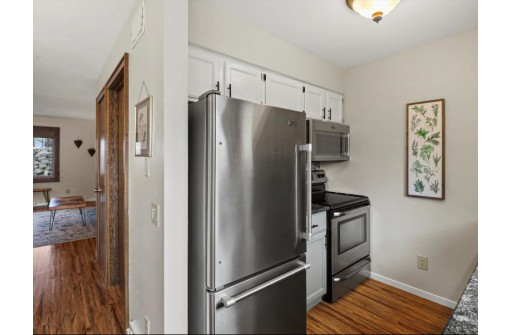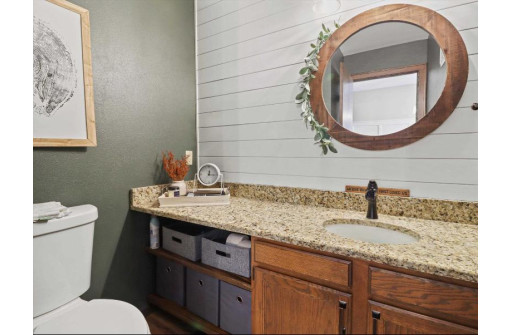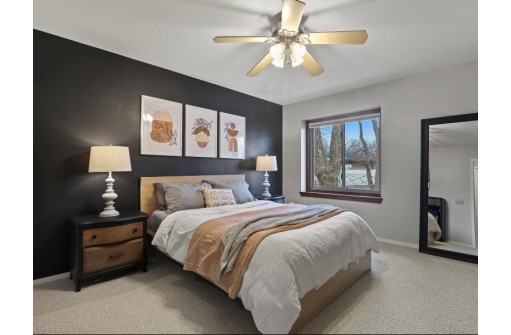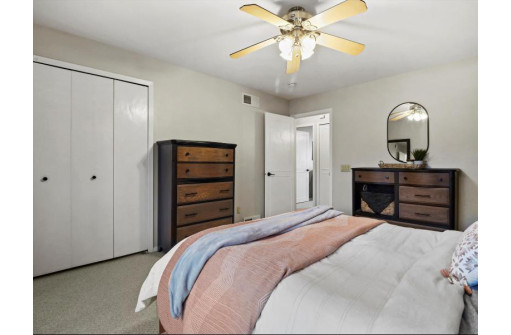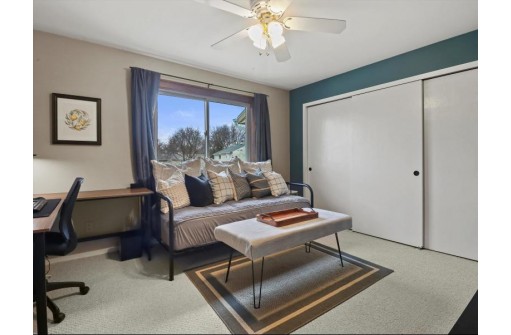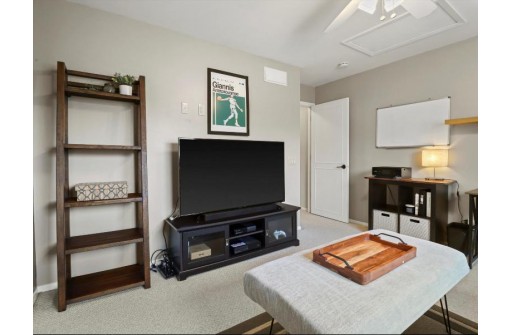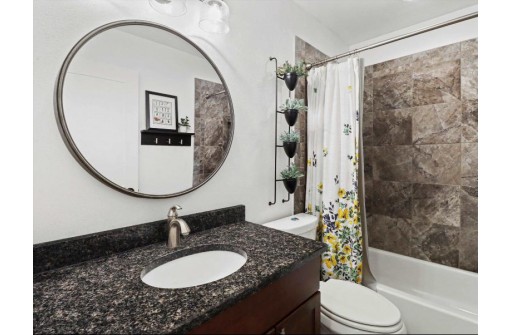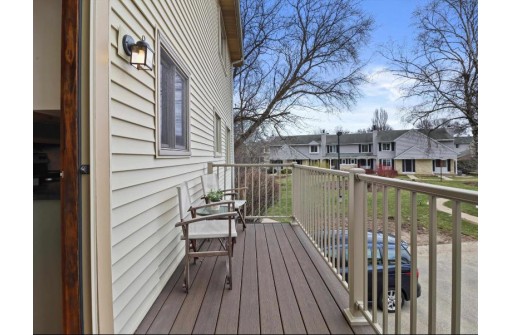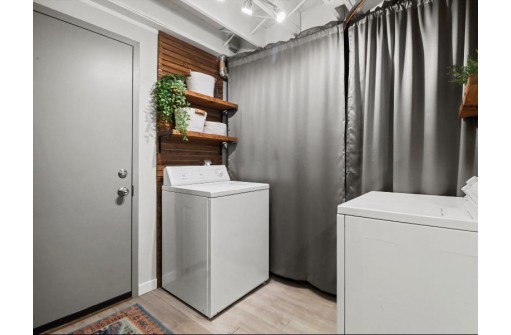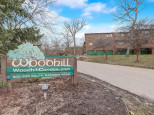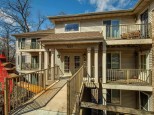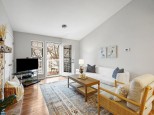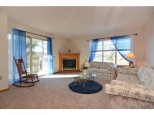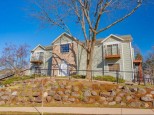Property Description for 921 S Gammon Road, Madison, WI 53719
Showings Start Friday, April 5th at 10:00AM! Fall in love with this well maintained Townhome that offers comfortable living with easy beltline access. Featuring a 1 car attached garage, in unit laundry, granite kitchen counters, a brand new water heater, and wood burning fire place, this unit is ready for you to move in and enjoy! Entertain guests or take some time to yourself on your new, composite balcony (2021), or utilize the large public space at nearby Elver Park!
- Finished Square Feet: 1,074
- Finished Above Ground Square Feet: 1,074
- Waterfront:
- Building: Windsor Condominium
- County: Dane
- Elementary School: Olson
- Middle School: Toki
- High School: Memorial
- Property Type: Condominiums
- Estimated Age: 1981
- Parking: 1 car Garage, Attached, Opener inc
- Condo Fee: $390
- Basement: Partial
- Style: Townhouse
- MLS #: 1971682
- Taxes: $3,341
- Master Bedroom: 15x12
- Bedroom #2: 13x12
- Kitchen: 7x5
- Living/Grt Rm: 17x12
- Laundry:
- Dining Area: 12x8
