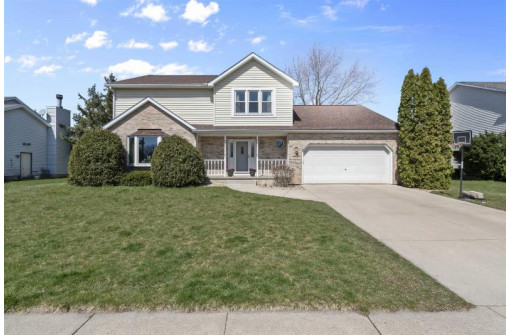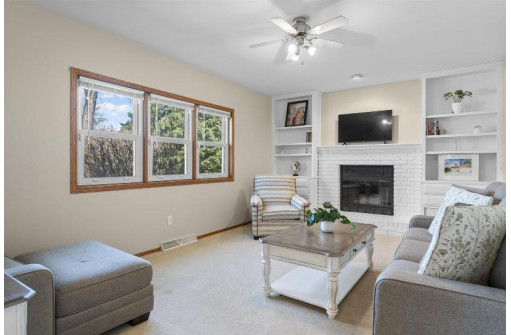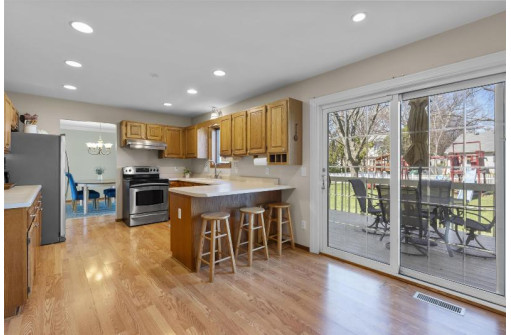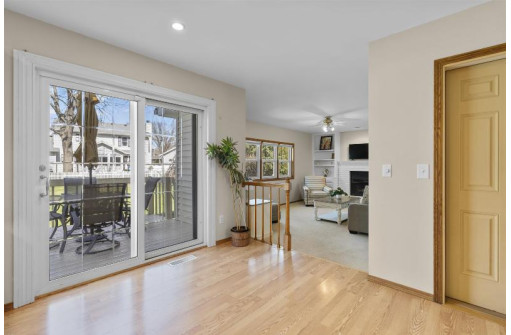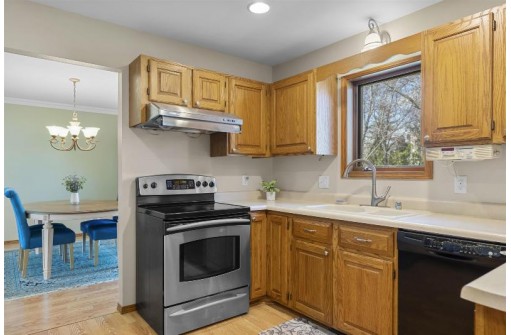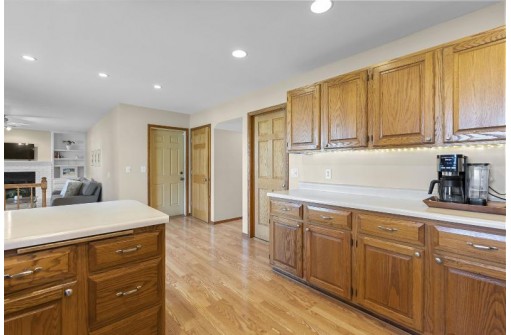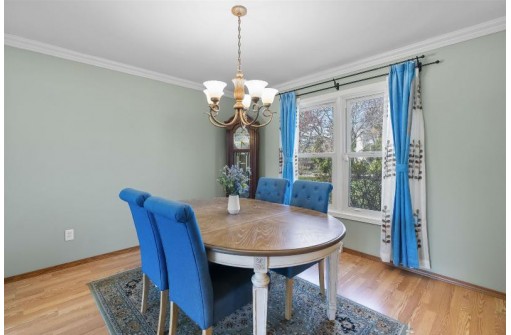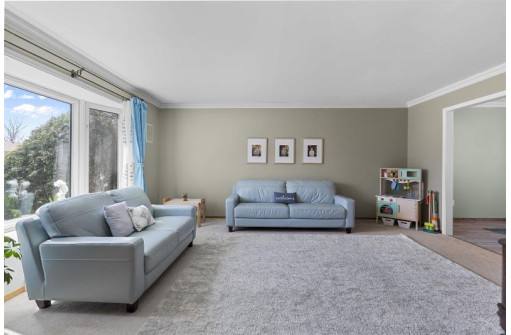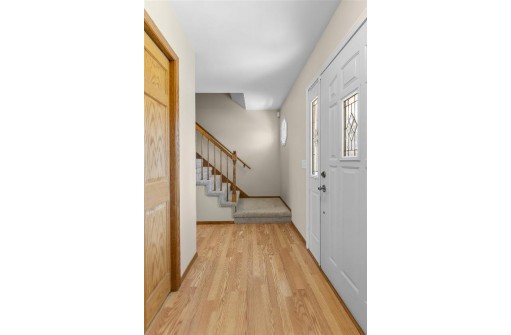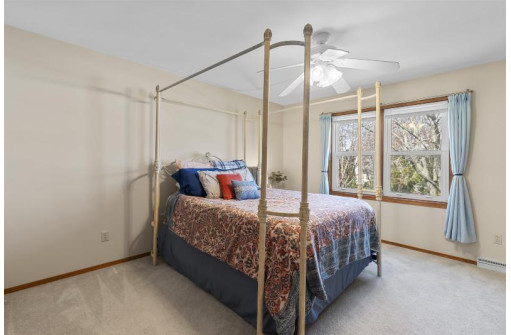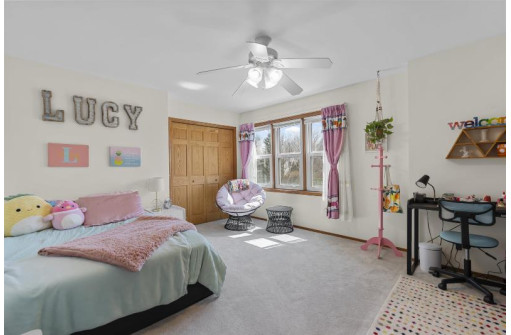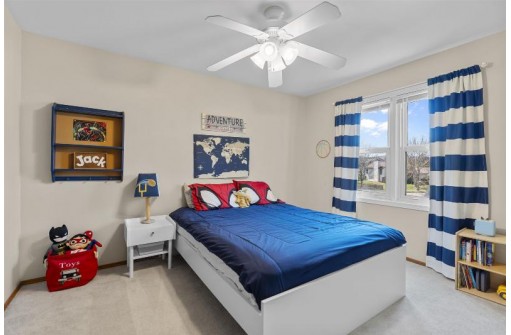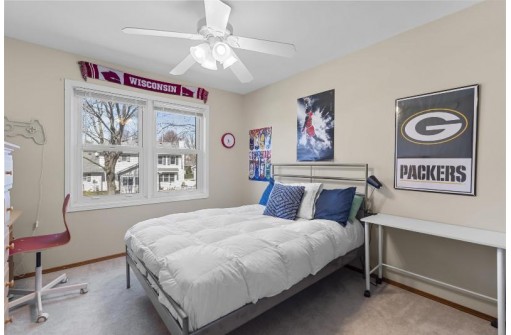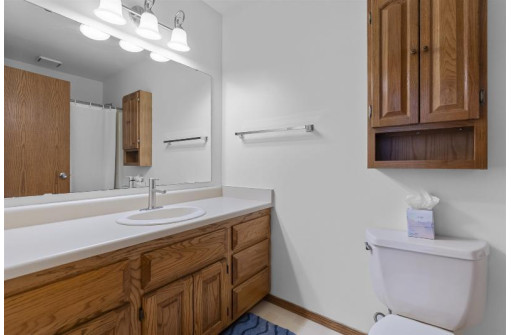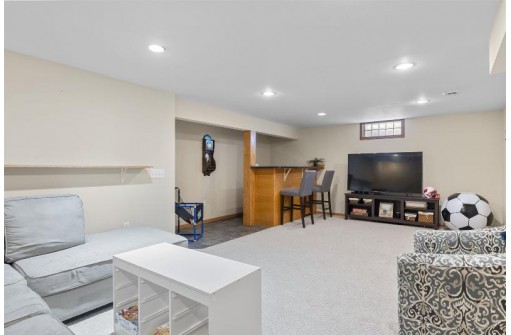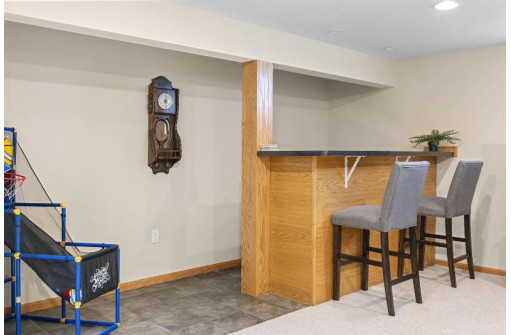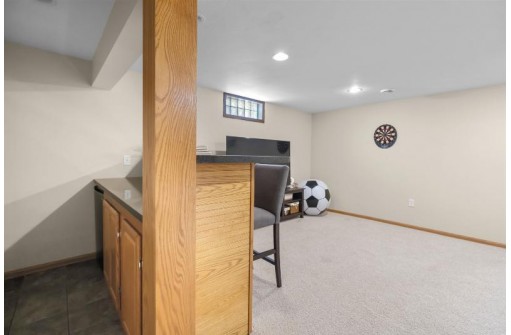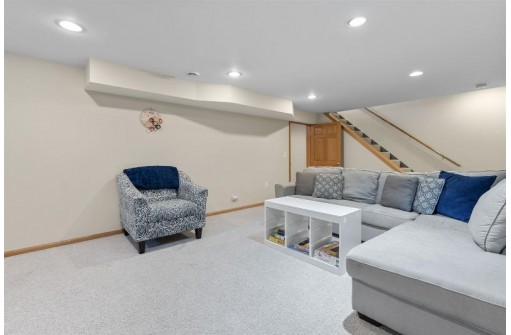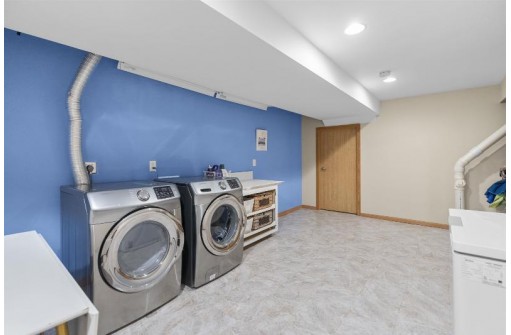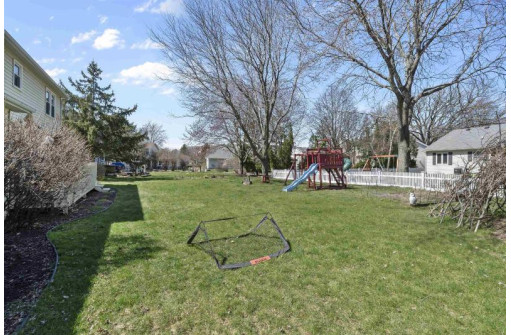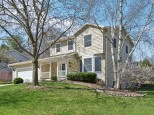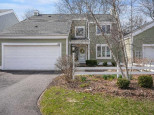Property Description for 910 Tramore Trail, Madison, WI 53717
Show 4/12. Charming 4-bedroom, 2.5-bath home nestled in the desirable Wexford Village. Abundant natural light graces this two-story home, creating a bright and inviting ambiance. The main level boasts a spacious living room, formal dining area, well-appointed kitchen with stainless steel appliances, ample cabinetry, walk-in pantry, and a breakfast nook. The family room features a cozy fireplace and built-in bookcases, providing an ideal space for relaxation, reading, or entertaining guests. Four sizable bedrooms upstairs. The primary is complete with a walk-in closet and full ensuite. The lower level presents additional versatile space, including a rec room, wet bar, office/flex room, and ample storage. Step outside to enjoy your peaceful neighborhood on your deck!
- Finished Square Feet: 2,952
- Finished Above Ground Square Feet: 2,200
- Waterfront:
- Building Type: 2 story
- Subdivision: Wexford Village Redmound Addn
- County: Dane
- Lot Acres: 0.24
- Elementary School: Stephens
- Middle School: Jefferson
- High School: Memorial
- Property Type: Single Family
- Estimated Age: 1991
- Garage: 2 car, Attached
- Basement: Full, Partially finished
- Style: Colonial
- MLS #: 1974635
- Taxes: $8,847
- Master Bedroom: 13x12
- Bedroom #2: 14x13
- Bedroom #3: 10x12
- Bedroom #4: 10x11
- Family Room: 12x20
- Kitchen: 11x20
- Dining Room: 12x11
- Rec Room: 32x16
- DenOffice: 11x17
- Laundry: 11x15
