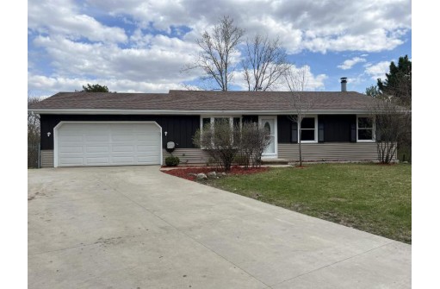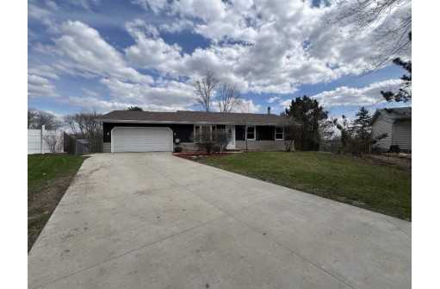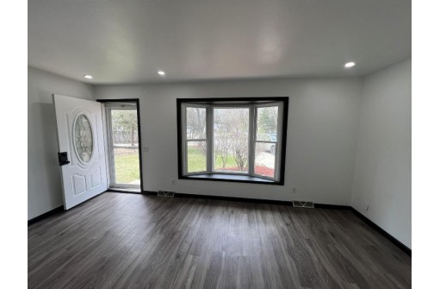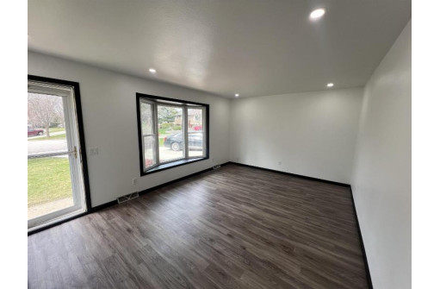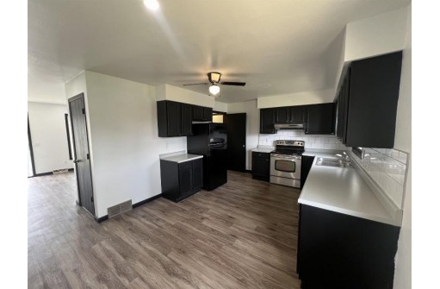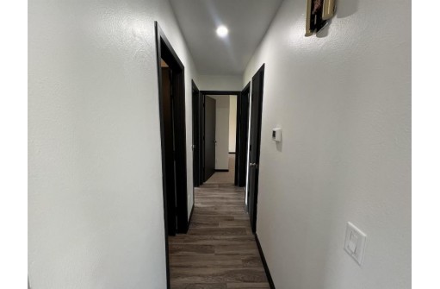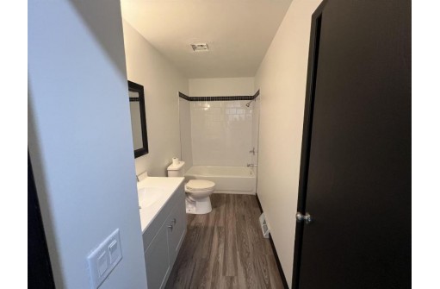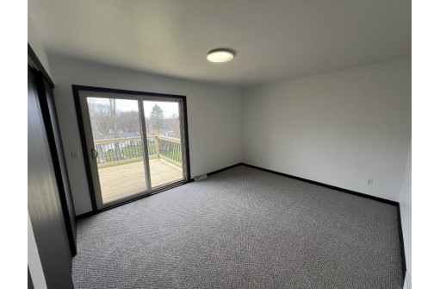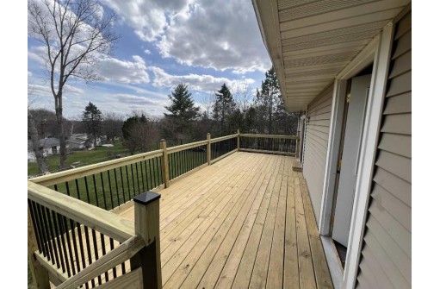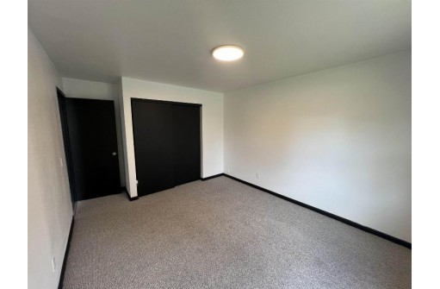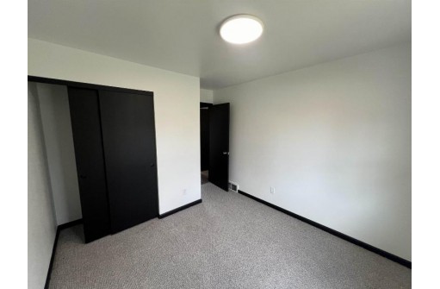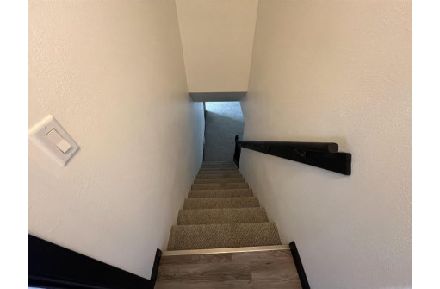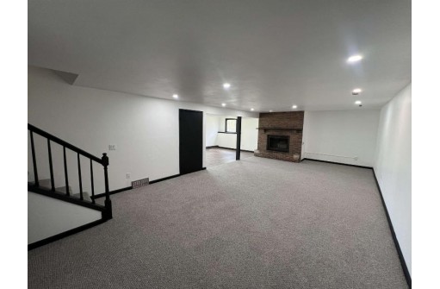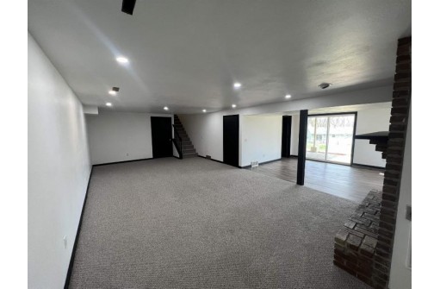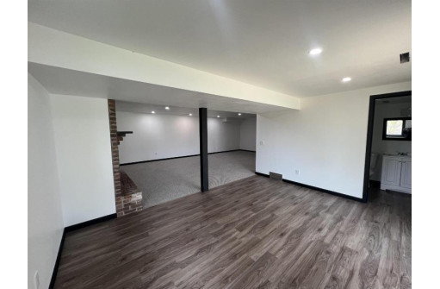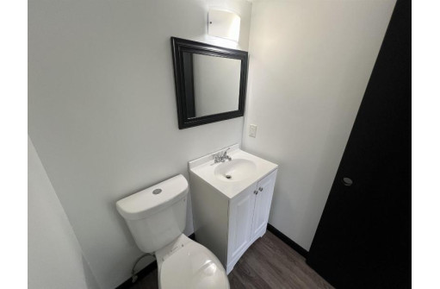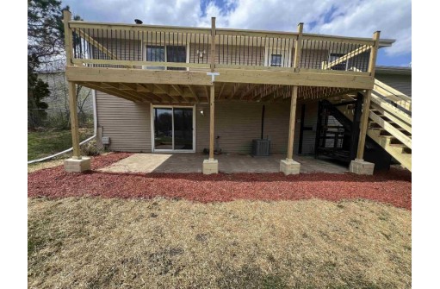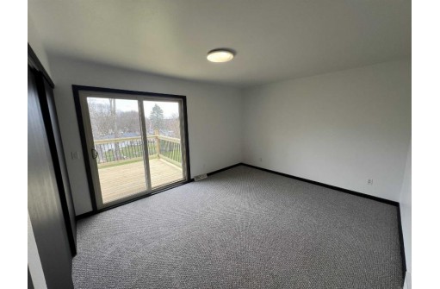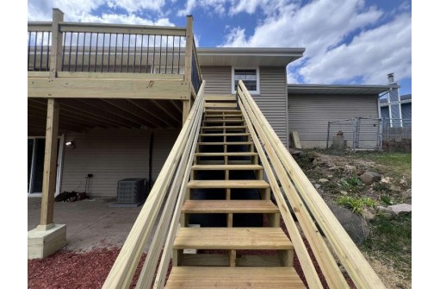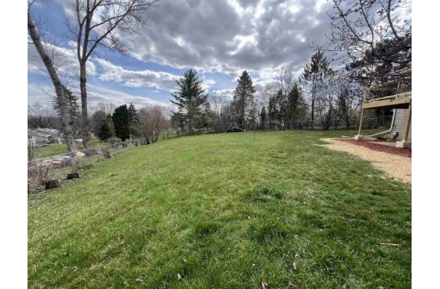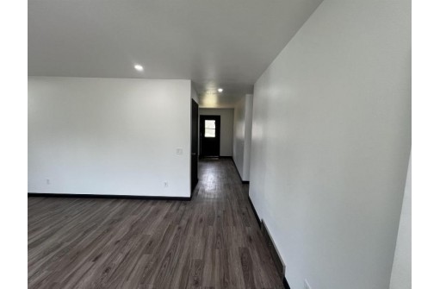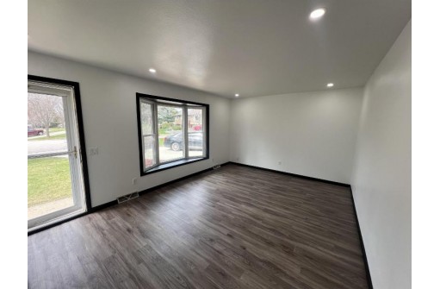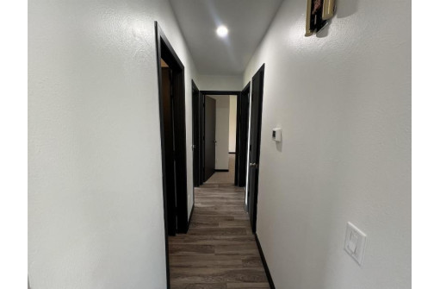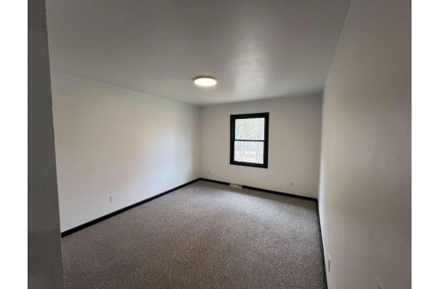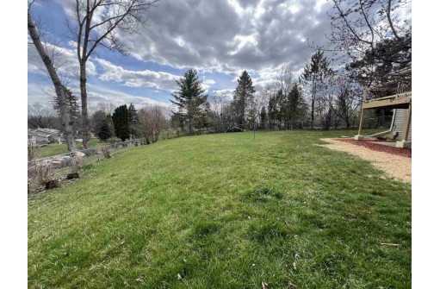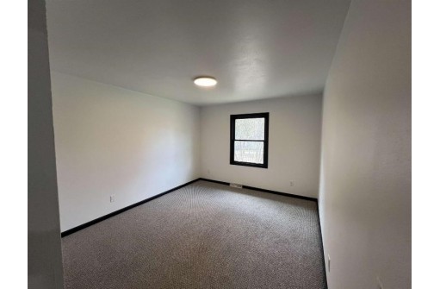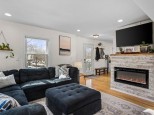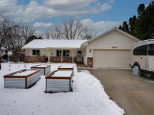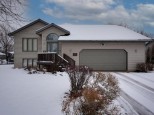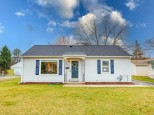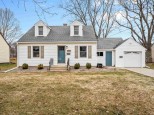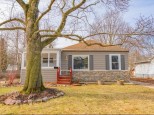Property Description for 9 Sams Court, Madison, WI 53716
Nestled on the eastside of Madison, situated in a peaceful cul-de-sac, this freshly renovated ranch home offers a perfect blend of modern convenience and timeless charm. This, move in ready home, features all new bathrooms, all new floors, new light fixtures, including recessed lighting up stairs and in the finished lower level, that includes a new 3/4 bathroom with new shower and more! Newer windows, furnace, A/C, exterior doors and deck, that oversees the large fenced in back yard, makes this home complete for indoor and outdoor enjoyment.
- Finished Square Feet: 1,775
- Finished Above Ground Square Feet: 1,091
- Waterfront:
- Building Type: 1 story
- Subdivision:
- County: Dane
- Lot Acres: 0.32
- Elementary School: Call School District
- Middle School: Sennett
- High School: Lafollette
- Property Type: Single Family
- Estimated Age: 1980
- Garage: 2 car, Attached, Opener inc.
- Basement: 8 ft. + Ceiling, Full, Poured Concrete Foundation, Walkout
- Style: Raised Ranch
- MLS #: 1974741
- Taxes: $5,803
- Master Bedroom: 16X12
- Bedroom #2: 16X11
- Bedroom #3: 13X10
- Kitchen: 19X12
- Living/Grt Rm: 18X12
