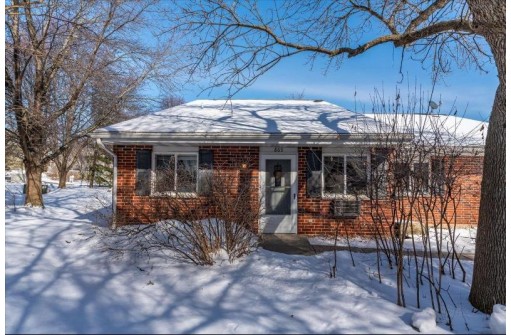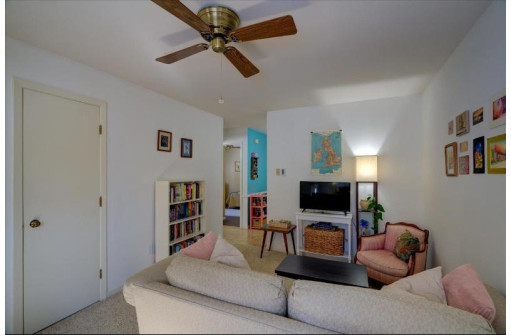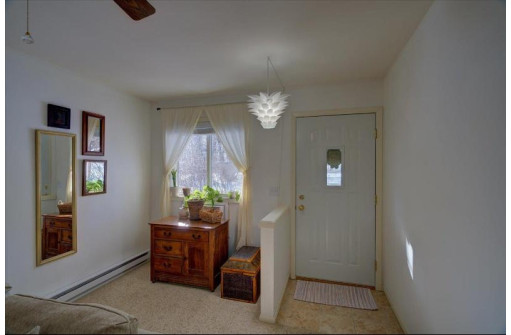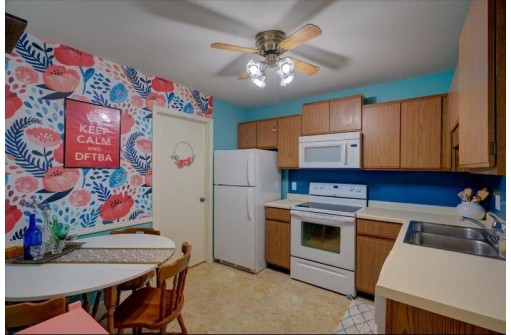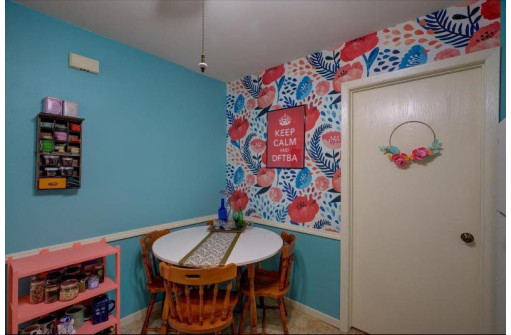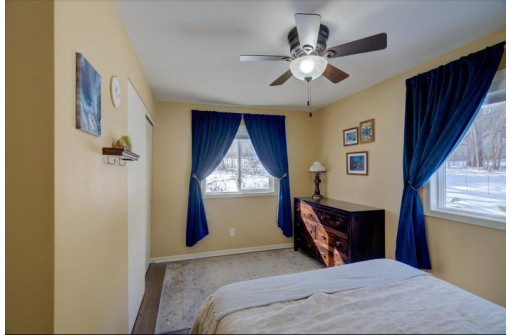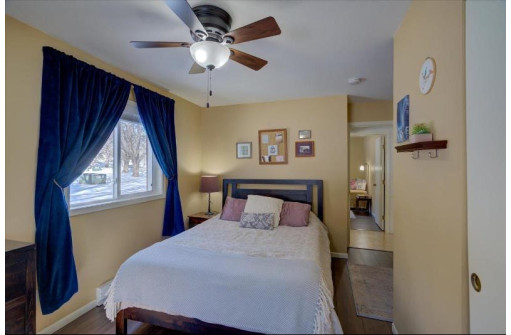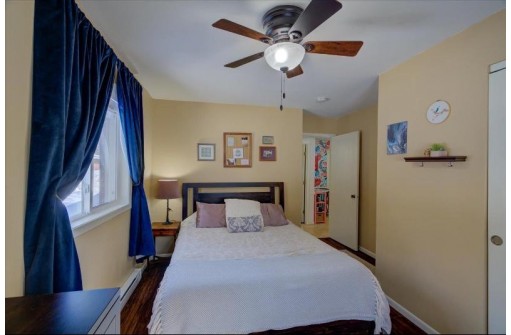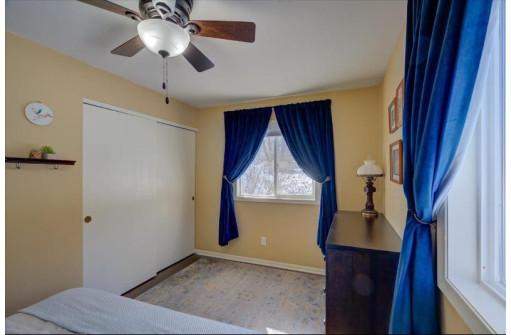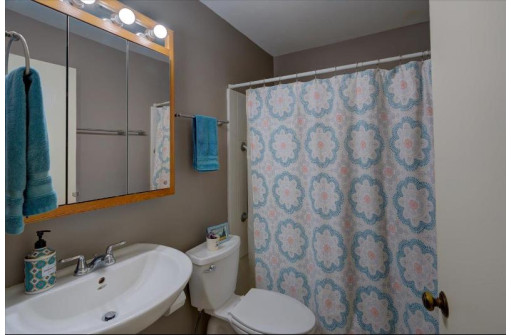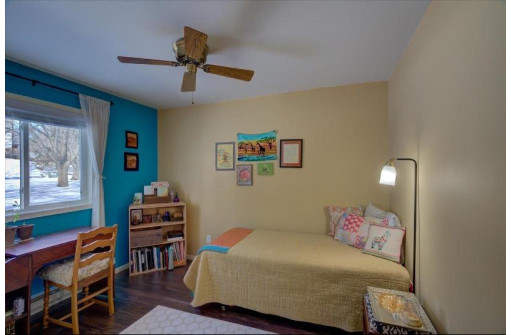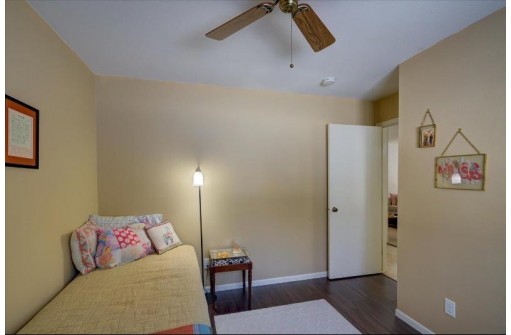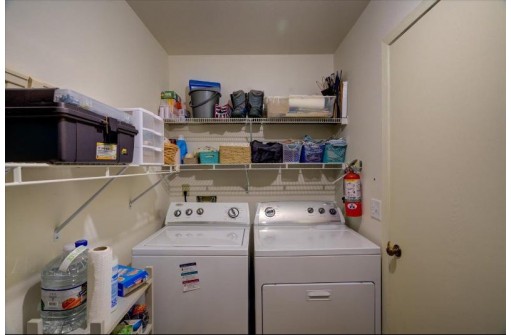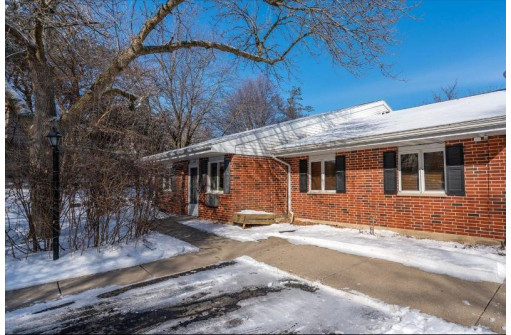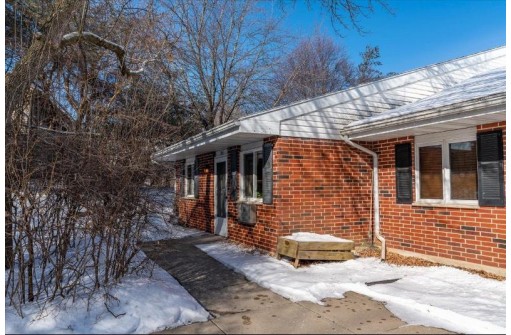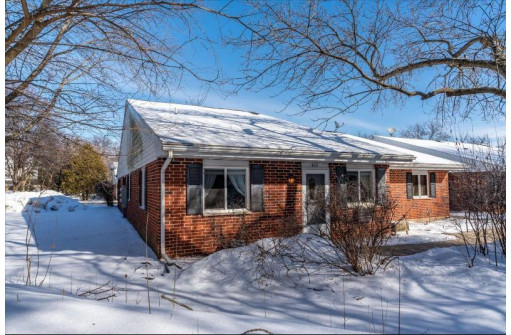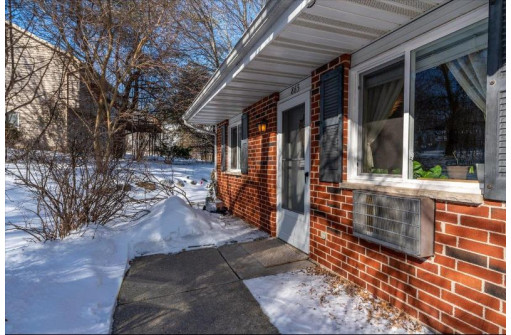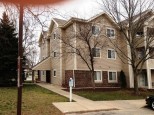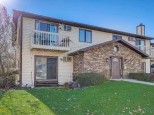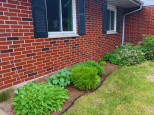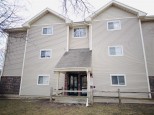Property Description for 865 Kottke Dr, Madison, WI 53719
Showings begin Friday 5/5! This super cute, near west side ranch condo could be yours! Beginning a life of independence? Check! Aging in place? Check! Building equity? Yes, please! This quiet end unit gives you the privacy that's sought-after in a single family home with the hassle-free living of condo life. Walking distance to most everything you'd need and a 15 minute drive or quick bus ride to downtown Madison, this light and airy space has it all. In-unit laundry. Fresh Paint, New Floors, Thermostat & Registers. Newer Windows, A/C, and Dishwasher.
- Finished Square Feet: 792
- Finished Above Ground Square Feet: 792
- Waterfront:
- Building: The Manors
- County: Dane
- Elementary School: Call School District
- Middle School: Toki
- High School: Memorial
- Property Type: Condominiums
- Estimated Age: 1985
- Parking: Outside only
- Condo Fee: $159
- Basement: None
- Style: 1/2 Duplex, End Unit, Garden (apartment style), Ranch
- MLS #: 1950428
- Taxes: $1,705
- Master Bedroom: 14x11
- Bedroom #2: 10x11
- Kitchen: 10x9
- Living/Grt Rm: 14x10
- Laundry: 10x6

