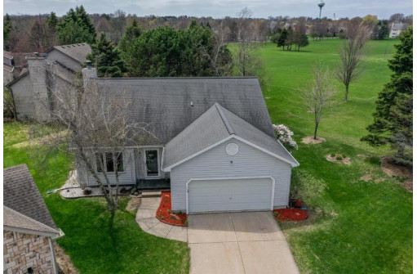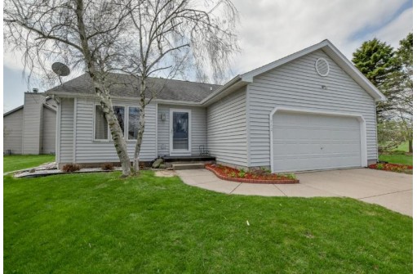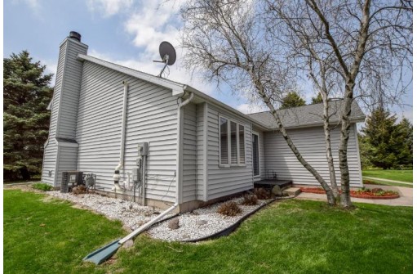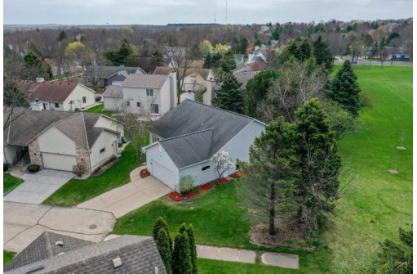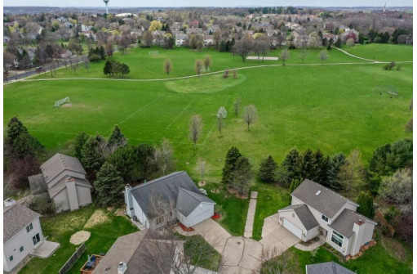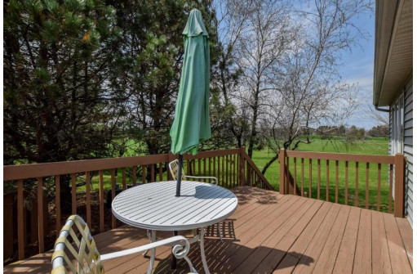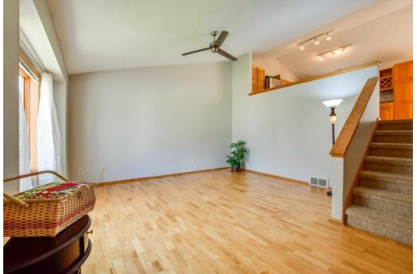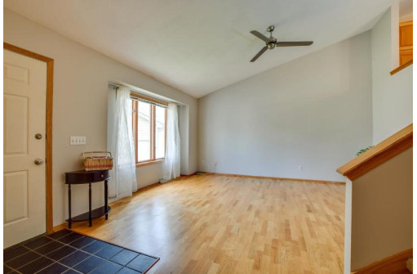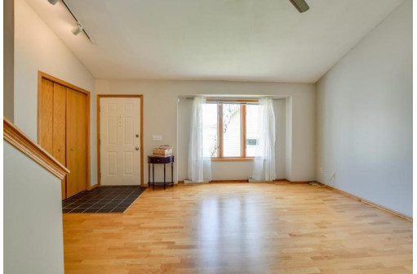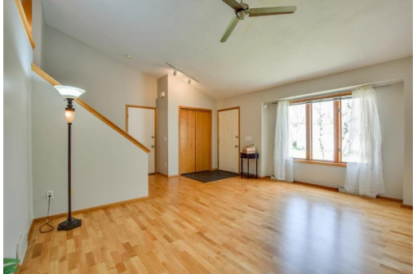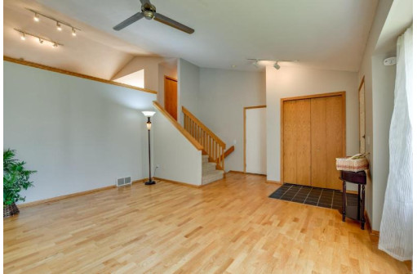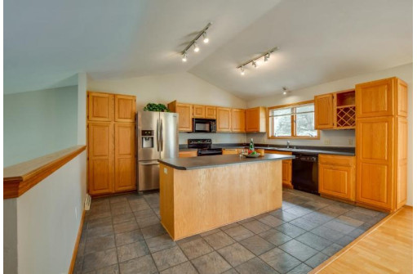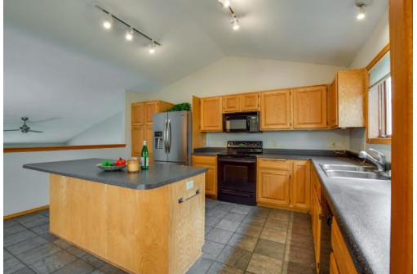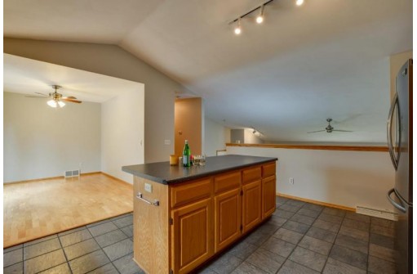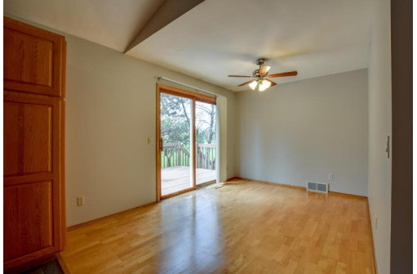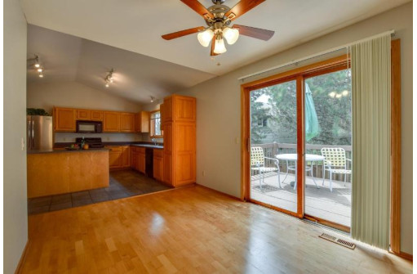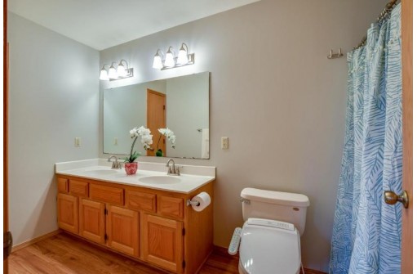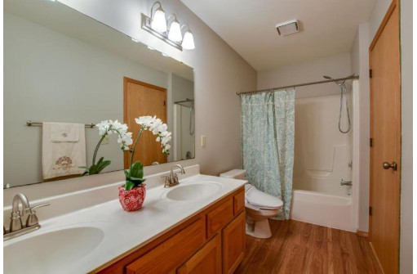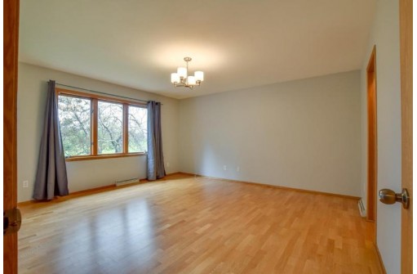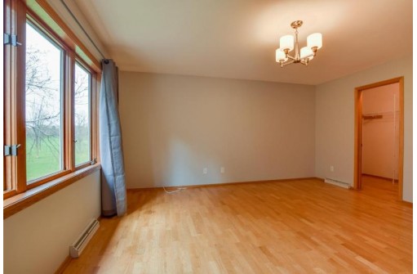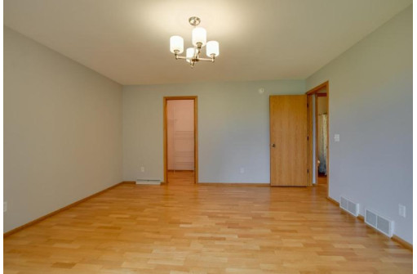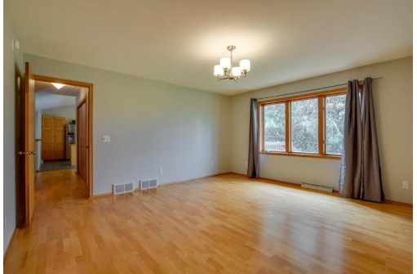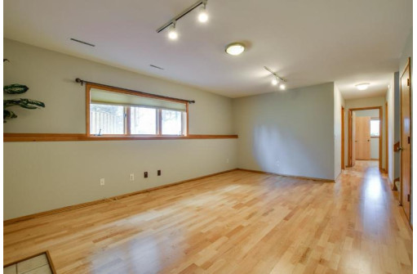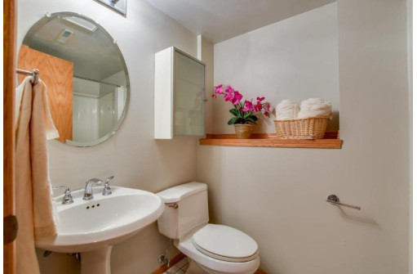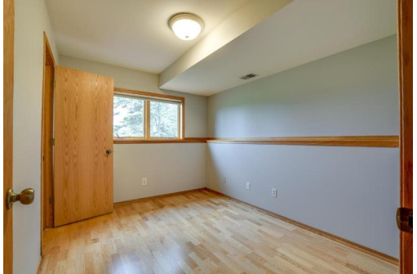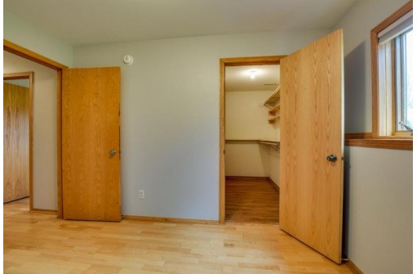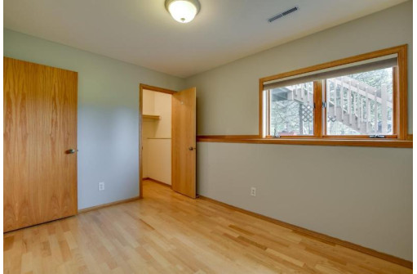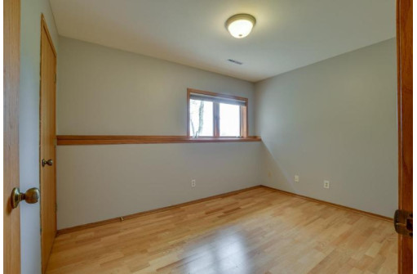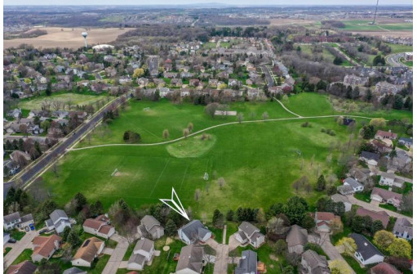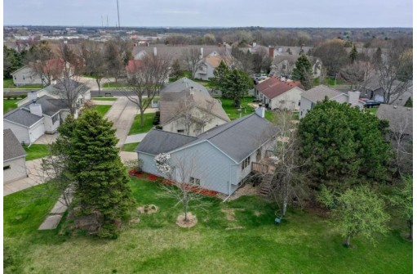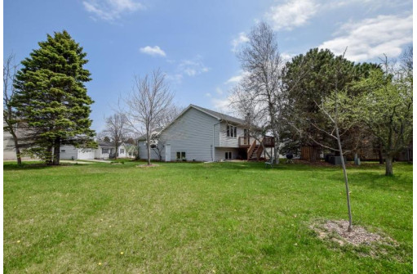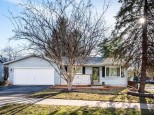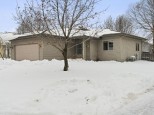Property Description for 862 Sky Ridge Dr, Madison, WI 53719
Move-in ready 3 bed/2 bath tri-level situated in West Madison's Highland Village neighborhood, near plenty of restaurants, shopping and at the end of a cul-de-sac backing up to High Point Park. Lots of natural light throughout. The vaulted entry and living room on main floor open to upper stairs with spacious kitchen, dining room and master bedroom with walk-in closet and a full bath. Features kitchen island, tile and hardwood floor, dining room out to deck that overlooks a beautiful green space. The lower level offers a family room with wood burning fireplace along with 2 bedrooms and a full bath. Wood and tile floor throughout LL. HOA fee includes Snow removal up to your garage door. A great starter home!
- Finished Square Feet: 1,848
- Finished Above Ground Square Feet: 1,188
- Waterfront:
- Building Type: Multi-level
- Subdivision: Highland Village
- County: Dane
- Lot Acres: 0.14
- Elementary School: Call School District
- Middle School: Jefferson
- High School: Memorial
- Property Type: Single Family
- Estimated Age: 1992
- Garage: 2 car, Attached
- Basement: 8 ft. + Ceiling, Full, Partially finished
- Style: Tri-level
- MLS #: 1933991
- Taxes: $5,725
- Master Bedroom: 15x14
- Bedroom #2: 12x9
- Bedroom #3: 11x9
- Kitchen: 16x15
- Living/Grt Rm: 15x13
- Dining Room: 10x9
- Laundry:
- Rec Room: 19x13
