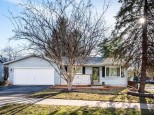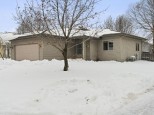Property Description for 850 Sky Ridge Drive, Madison, WI 53719
Well maintained home located on a quiet cul-de-sac near High Point Park! Home offers casual living with large kitchen. New hardwood floors. Enjoy the vaulted ceiling in bright living room with gas fireplace. California closets in bedroom closets. Large deck for summer fun all while entertaining family/friends. Lower level offers rec room with gas fireplace, 3rd bedroom and full bath. Spacious deck overlooks the yard is perfect for summer cook outs. Close to bike paths, restaurants, shopping & much more. Updates include: flooring and interior paint.
- Finished Square Feet: 1,428
- Finished Above Ground Square Feet: 926
- Waterfront:
- Building Type: 1 story
- Subdivision: Highland Village
- County: Dane
- Lot Acres: 0.15
- Elementary School: Anana
- Middle School: Ezekiel Gi
- High School: Memorial
- Property Type: Single Family
- Estimated Age: 1992
- Garage: 2 car, Attached, Opener inc.
- Basement: Full, Partially finished
- Style: Ranch
- MLS #: 1968788
- Taxes: $5,312
- Master Bedroom: 11x13
- Bedroom #2: 11x13
- Bedroom #3: 16x17
- Family Room: 14x19
- Kitchen: 9x11
- Living/Grt Rm: 15x19
- Laundry:
- Dining Area: 9x12
Similar Properties
There are currently no similar properties for sale in this area. But, you can expand your search options using the button below.


































