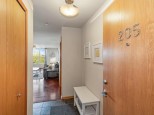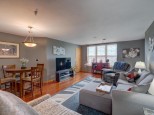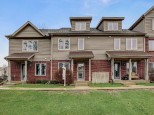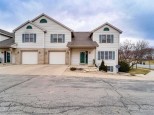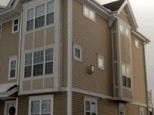Property Description for 843 Sky Ridge Dr, Madison, WI 53719
Showings start Thursday March 23rd. Bright and well maintained 3 bed/2 bath ranch condo w/ a 2 car garage! Open concept living with large windows that fill the vaulted main level w/ natural light. Kitchen features solid surface counters, gas range, tile backsplash, under cabinet lighting and a pantry! Dining and living area are joined by a gorgeous 3 sided fireplace. Two large bedrooms and full bath complete the main level. LL is equipped w/ a full bed and adjacent bath, large unfinished space that could easily be finished to provide a second living area or could remain a great storage room. Concrete patio facing a tree lined backyard makes for plenty of privacy. Close to shopping mall, restaurants and everything west Madison has to offer!
- Finished Square Feet: 1,462
- Finished Above Ground Square Feet: 1,146
- Waterfront:
- Building: Skyridge Condominium
- County: Dane
- Elementary School: Anana
- Middle School: Jefferson
- High School: Memorial
- Property Type: Condominiums
- Estimated Age: 1992
- Parking: 2 car Garage, Attached, Opener inc
- Condo Fee: $175
- Basement: Full, Full Size Windows/Exposed, Partially finished, Sump Pump
- Style: Ranch
- MLS #: 1952136
- Taxes: $3,943
- Master Bedroom: 13x12
- Bedroom #2: 11x12
- Bedroom #3: 13x13
- Kitchen: 12x11
- Living/Grt Rm: 18x16
- Dining Room: 11x10
- Laundry:

































