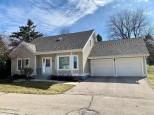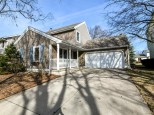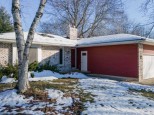Property Description for 8406 Blackwolf Dr, Madison, WI 53717
Stunning custom design home, a great room with 10' ceiling, gas fireplace, 4 bedrooms all on upper level & 2.5 ba. Dining room /flex room plus eat-in kitchen w/ new gas range oven, lots of cabinets and is a chef's delight. Laundry room, powder room, and deck all main level as well. The master suite offers a walk-in closet, a full bathroom w/ dual sink vanity, jetted tub, and separate shower. You can finish the exposed walk-out lower level,9' ceilings roughed in for a bath, new sliding glass door to yard. 1000+ Sf available for more living space- bedroom, rec room, etc. The garage is a 2+ w/ one bay 9+ft. All of this is located on a nicely landscaped, picturesque .28-acre lot, providing serene pond/reservoir and tree views.
- Finished Square Feet: 2,293
- Finished Above Ground Square Feet: 2,293
- Waterfront:
- Building Type: 2 story
- Subdivision: Junction Ridge
- County: Dane
- Lot Acres: 0.28
- Elementary School: Stephens
- Middle School: Spring Harbor
- High School: Memorial
- Property Type: Single Family
- Estimated Age: 2001
- Garage: 2 car, Attached, Opener inc.
- Basement: 8 ft. + Ceiling, Full, Poured Concrete Foundation, Radon Mitigation System, Stubbed for Bathroom, Sump Pump, Walkout
- Style: Contemporary
- MLS #: 1936883
- Taxes: $8,426
- Master Bedroom: 15x14
- Bedroom #2: 12x11
- Bedroom #3: 14x11
- Bedroom #4: 12x11
- Kitchen: 12x12
- Living/Grt Rm: 23x14
- Dining Room: 14x12
- Laundry: 10x8
- Dining Area: 14x13












































































