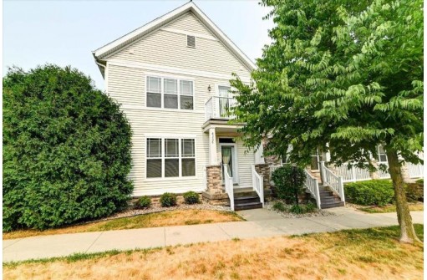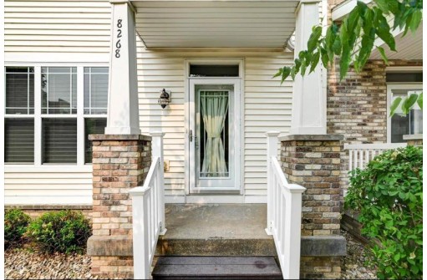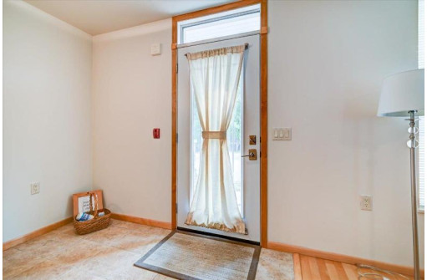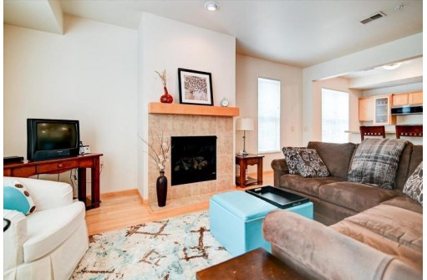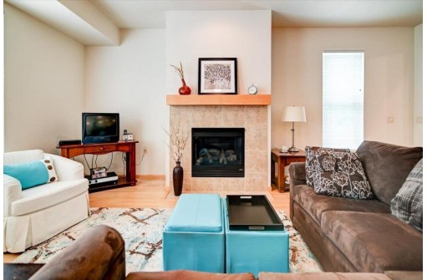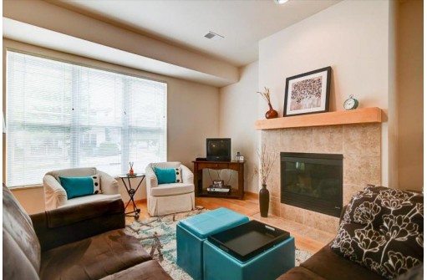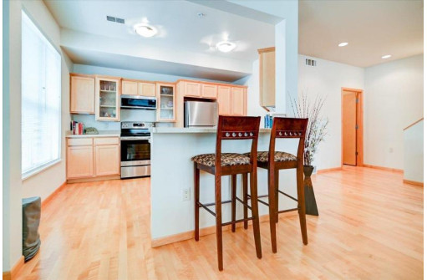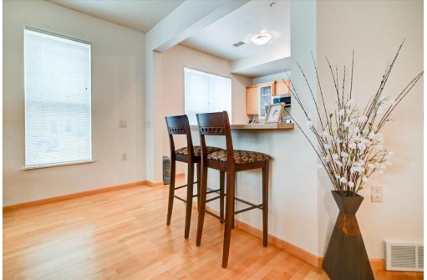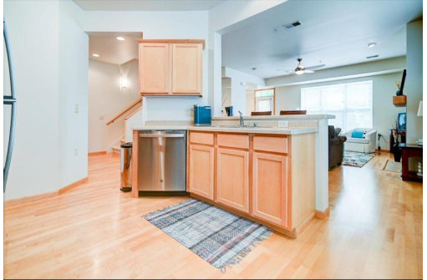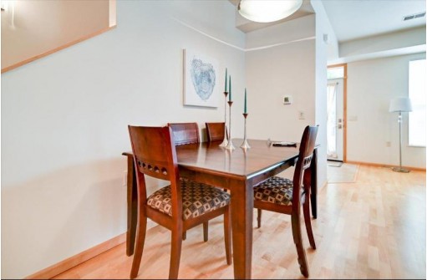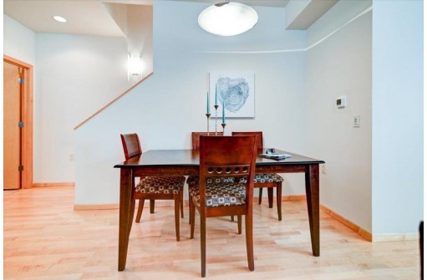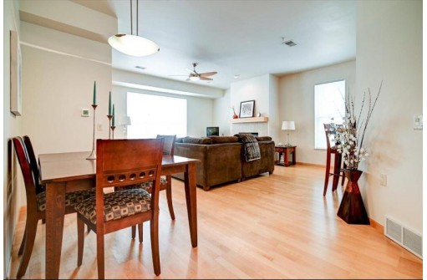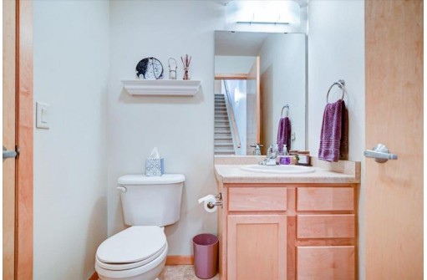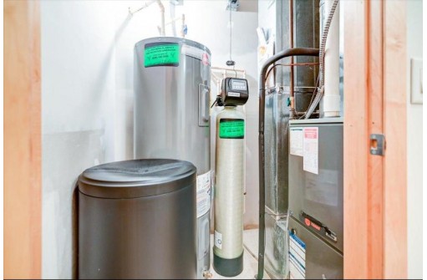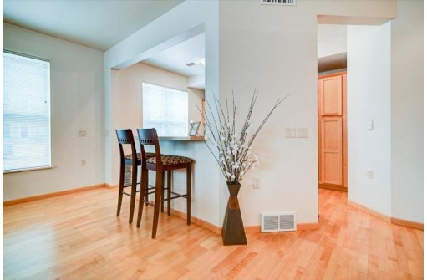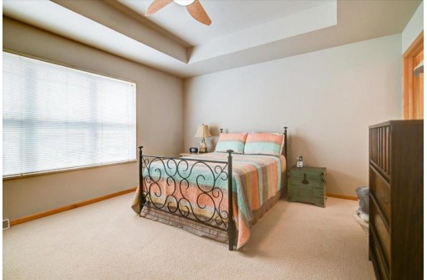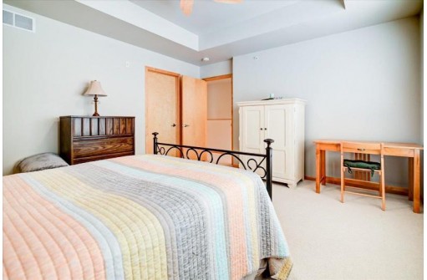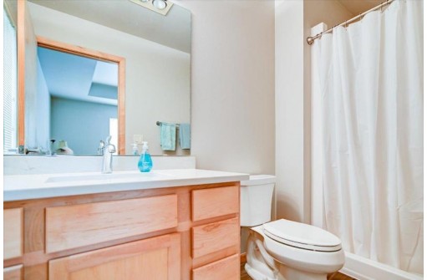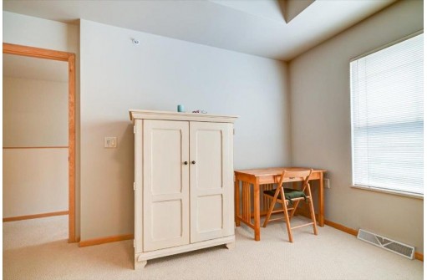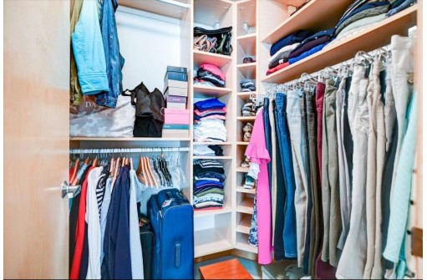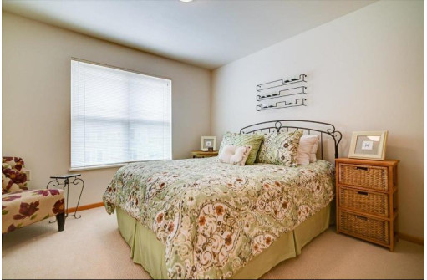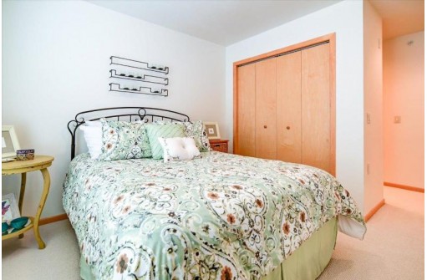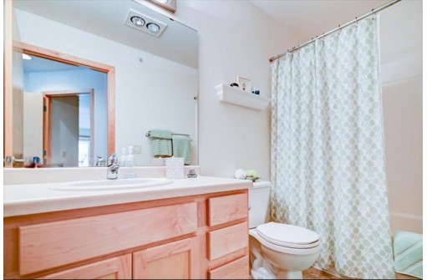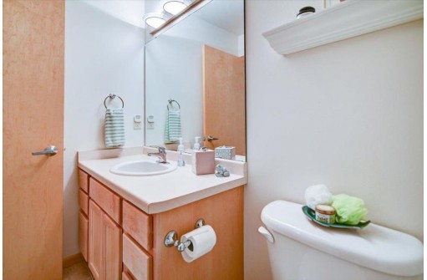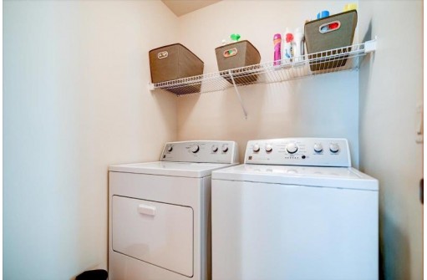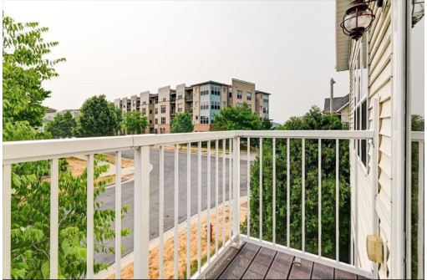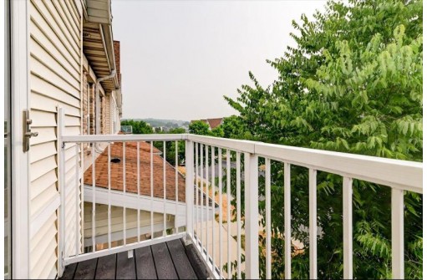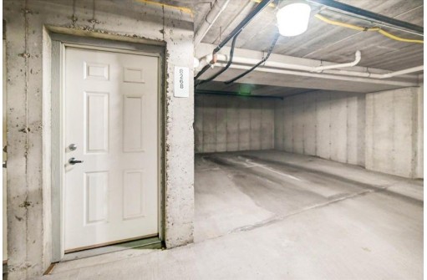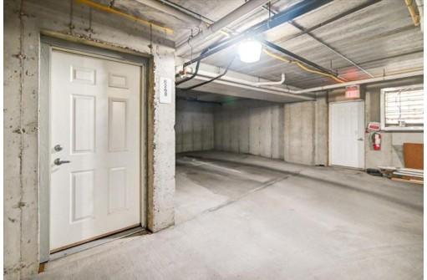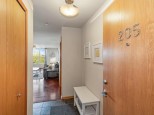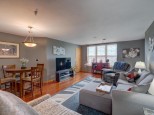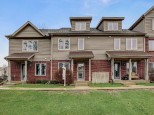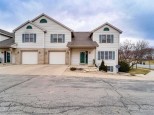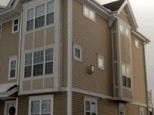Property Description for 8268 Starr Grass Drive, Madison, WI 53719
MRP 309,900-324,900. Showings start Saturday July 1st at 9:00am. Bright Open Floor Plan. End unit Townhouse. This beautiful home offer 2 Bedrooms 2.5 Baths. Well maintained Maple wood flooring through main level. Spacious kitchen offers maple cabinets, newer SS appliances completes your kitchen. Living room is open to dining & kitchen. Relax & enjoy the gas log fireplace which is perfect for a cozy night. Master suite is complete with California style walk-in closet, full bath. 2nd bedroom is spacious in size and provides a private full bath. Laundry room located on upper level. This unit offers heated underground parking for two with storage. Condo Association charges a $1,000 transfer fee.
- Finished Square Feet: 1,500
- Finished Above Ground Square Feet: 1,500
- Waterfront:
- Building: Rockery Pointe Conod
- County: Dane
- Elementary School: Call School District
- Middle School: Call School District
- High School: Call School District
- Property Type: Condominiums
- Estimated Age: 2004
- Parking: 2 car Garage, Heated, Opener inc, Underground
- Condo Fee: $180
- Basement: None, Poured concrete foundatn
- Style: End Unit, Townhouse
- MLS #: 1958871
- Taxes: $5,288
- Master Bedroom: 13x15
- Bedroom #2: 13x11
- Kitchen: 11x14
- Living/Grt Rm: 20x19
- Laundry:
