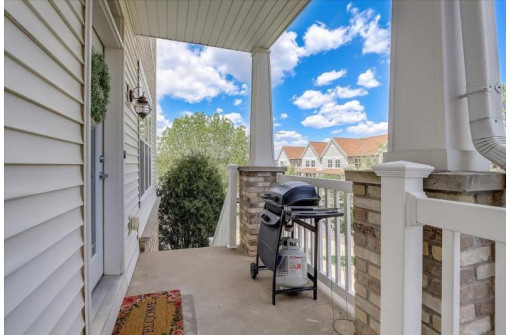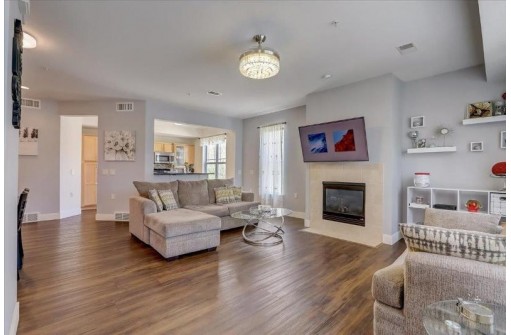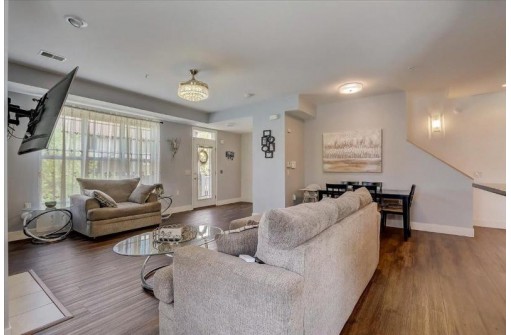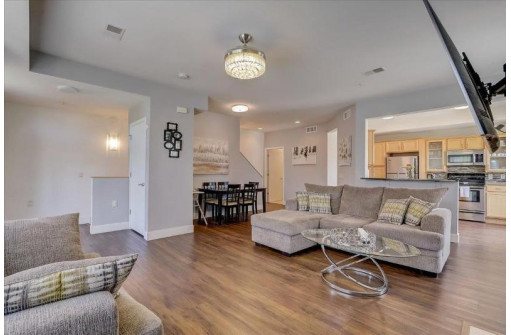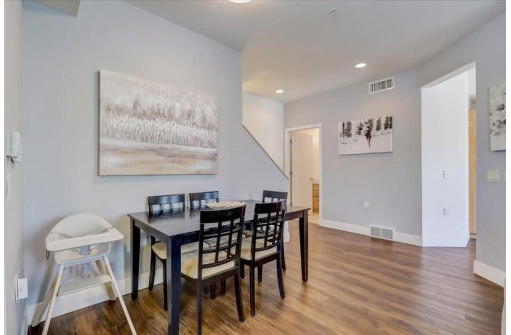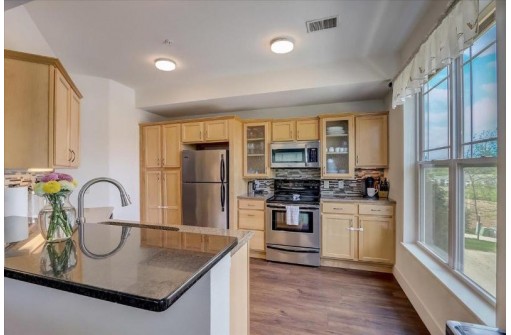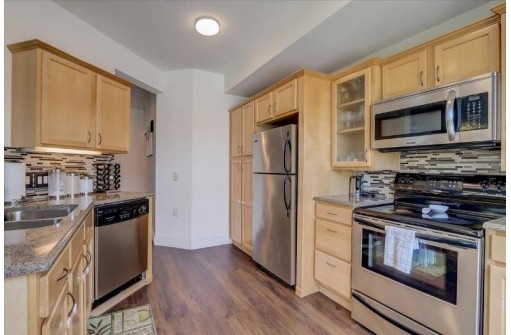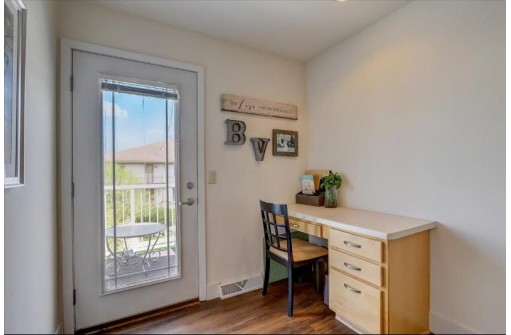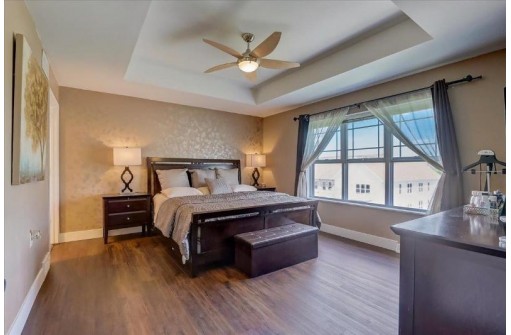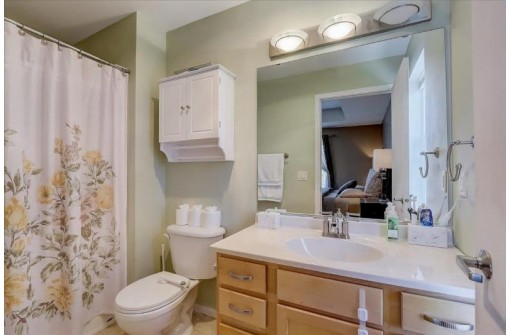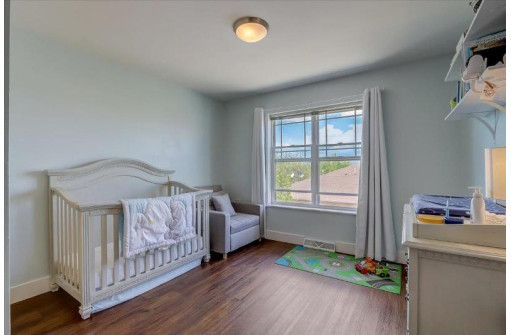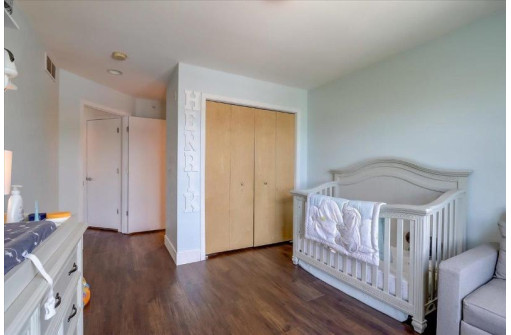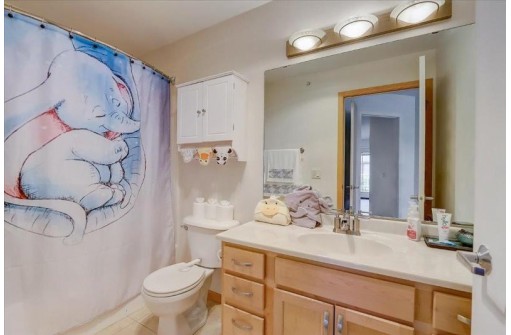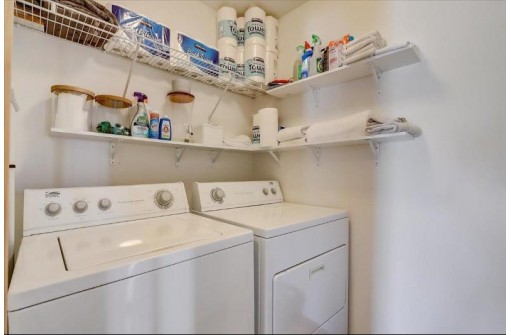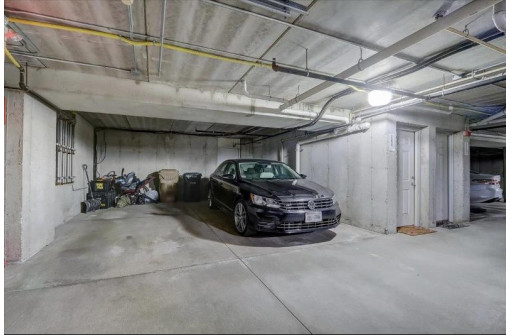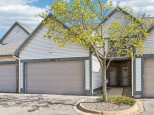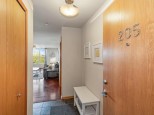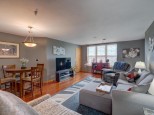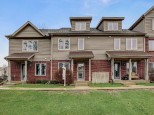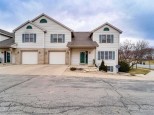Property Description for 8258 Starr Grass Dr, Madison, WI 53719
Here it is! The elusive, highly desirable end unit, townhouse, with private entrance!. Close to all the amenities of Verona, Middleton and the West side of Madison. Both Bedrooms are en-suite, with laundry steps away on the upper level. Primary has tray ceiling and walk in closet. Stand up from your desk, stretch and get some fresh air on your 2nd floor balcony. Updated floors, countertops and lighting round out the main floor (updates listed are per Seller). Heated 2 car underground parking and 2 storage units right out your lower level door. All measurements are approximate and should be verified by Buyer if important.
- Finished Square Feet: 1,512
- Finished Above Ground Square Feet: 1,512
- Waterfront:
- Building: Rockery Pointe
- County: Dane
- Elementary School: Stephens
- Middle School: Jefferson
- High School: Memorial
- Property Type: Condominiums
- Estimated Age: 2004
- Parking: 2 car Garage, Opener inc, Underground
- Condo Fee: $180
- Basement: None
- Style: End Unit, Townhouse
- MLS #: 1934703
- Taxes: $5,118
- Master Bedroom: 13x15
- Bedroom #2: 13x11
- Kitchen: 11x14
- Living/Grt Rm: 20x19
- Laundry:
- Dining Area: 3x5

