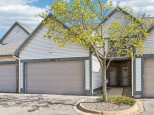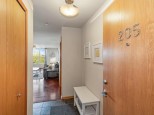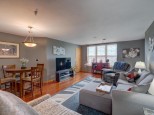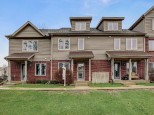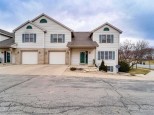Property Description for 8253 Mayo Dr 211, Madison, WI 53719
Don't miss this first-floor corner unit with a private outside entrance, located in the great Madison neighborhood. This spacious and modern condo features a split bedroom design, a large master suite w/ double vanity and walk-in closet. The spacious living area, with the gas fireplace and open kitchen creates a welcoming and inviting atmosphere. Enjoy the convenience of underground parking, eliminating the need to shovel snow or search for a parking spot in the winter months. This unit is equipped with a newer water heater and new microwave. Only 10 minutes to Epic, central to West Madison and Verona amenities, and walking distance to parks.
- Finished Square Feet: 1,419
- Finished Above Ground Square Feet: 1,419
- Waterfront:
- Building: Tiburon
- County: Dane
- Elementary School: Stephens
- Middle School: Jefferson
- High School: Memorial
- Property Type: Condominiums
- Estimated Age: 2006
- Parking: 2+ spaces assigned, Opener inc, Underground
- Condo Fee: $284
- Basement: None
- Style: End Unit, Garden (apartment style)
- MLS #: 1950119
- Taxes: $4,352
- Master Bedroom: 14x13
- Bedroom #2: 12x11
- Kitchen: 12x9
- Living/Grt Rm: 26x16
- Laundry: 6x4














































