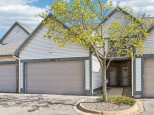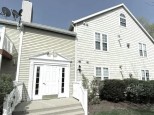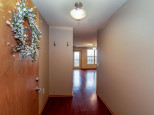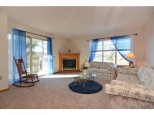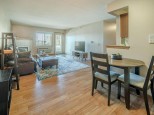Property Description for 8253 Mayo Dr 201, Madison, WI 53719
Showings begin Friday, May 27th. Welcome home! This fabulous, south facing 2 bed, 2 bath unit has a gas fireplace, 2 walk in closets, 2 parking spaces (included!), beautiful hickory hardwood floors (2019) and stainless steel appliances! In unit laundry (with laundry sink!), separated bedrooms and a primary bedroom suite, makes this ranch style condo a fantastic layout for all. Tons of natural light throughout and a wonderful balcony to relax outdoors. Don't miss out on this one!
- Finished Square Feet: 1,419
- Finished Above Ground Square Feet: 1,419
- Waterfront:
- Building: Tiburon
- County: Dane
- Elementary School: Stephens
- Middle School: Jefferson
- High School: Memorial
- Property Type: Condominiums
- Estimated Age: 2006
- Parking: 2+ spaces assigned, Heated, Opener inc, Underground
- Condo Fee: $300
- Basement: None
- Style: End Unit, Garden (apartment style)
- MLS #: 1935365
- Taxes: $4,319
- Master Bedroom: 14x13
- Bedroom #2: 12x11
- Kitchen: 12x9
- Living/Grt Rm: 26x16
- Laundry:




























































