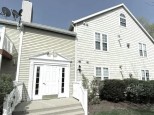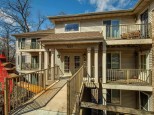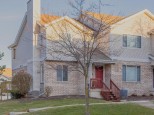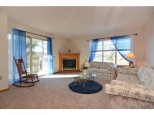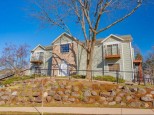Property Description for 8253 Mayo Dr 104, Madison, WI 53719
**NO SHOWINGS UNTIL OPEN HOUSE April 2, 2022 AT 11:00AM** You'll enjoy the rich luxury of custom profile wood trim, paneled doors, stainless steel appliances, ceramic floor in baths, 9ft ceilings, gas fireplace, ceiling fans, and contemporary lighting package. Indulge yourself with walk-in closets in both bedrooms, double vanity in the master bath, and gorgeous views facing trees and farm fields. Unit has brand new wood flooring, new carpet and carpet pad, and has been repainted. This beautiful condo is situated in a quiet neighborhood on the West side of Madison with a newly constructed playground across the street and two other parks within walking distance.
- Finished Square Feet: 1,331
- Finished Above Ground Square Feet: 1,331
- Waterfront:
- Building: Tiburon Condominium Homes
- County: Dane
- Elementary School: Stephens
- Middle School: Jefferson
- High School: Memorial
- Property Type: Condominiums
- Estimated Age: 2006
- Parking: 2+ spaces assigned, Heated, Underground
- Condo Fee: $300
- Basement: None
- Style: Garden (apartment style)
- MLS #: 1930703
- Taxes: $3,745
- Master Bedroom: 15X13
- Bedroom #2: 12X11
- Kitchen: 11X9
- Living/Grt Rm: 16X26
- Laundry: 6X7




















































