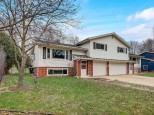Property Description for 824 Ridgewood Way, Madison, WI 53713
Discover Your Ideal Home! Welcome to the perfect home you've been searching for. This charming two-bedroom, one-bathroom residence is ideally situated in a central location, just a short 10-minute drive or bus ride from downtown. Nestled in the burgeoning neighborhood on Madison's south side, this property boasts a picturesque backyard and close proximity to a vibrant business district, cozy cafes, well-stocked libraries, restaurants, and a variety of shopping centers. Furthermore, your new home is just two traffic lights away from the Beltline, providing convenient access to all corners of the town. Don't miss out on the opportunity to make this gem your own.
- Finished Square Feet: 720
- Finished Above Ground Square Feet: 720
- Waterfront:
- Building Type: 1 story
- Subdivision:
- County: Dane
- Lot Acres: 0.14
- Elementary School: Midvale/Lincoln
- Middle School: Cherokee
- High School: West
- Property Type: Single Family
- Estimated Age: 1950
- Garage: 1 car, Alley Entrance, Detached, Electric car charger
- Basement: Full, Partially finished, Poured Concrete Foundation
- Style: Bungalow, Ranch
- MLS #: 1966321
- Taxes: $2,790
- Master Bedroom: 09X11
- Bedroom #2: 09X11
- Kitchen: 9X11
- Living/Grt Rm: 12X13














































