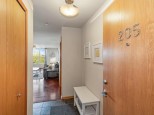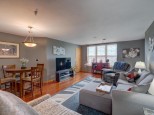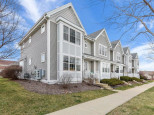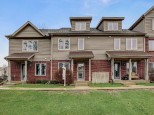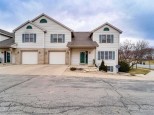Property Description for 8201 Mayo Drive 412, Madison, WI 53719
Showings begin afternoon 7/21. Bright, like-new, top floor, corner/end unit condo with beautiful views. This 2 bed, 2 full bath features an open concept layout, vaulted ceilings, beautiful hardwood flooring, large balcony, in-unit laundry & more! Kitchen features ss appliances & large kitchen island with a breakfast bar. Adjacent dining area leads to the spacious great room with tray ceiling, gas fireplace and an abundance of natural light. Spacious owner's suite with new carpeting, attached bath with new vanity, & custom walk-in closet. Includes 1 car underground parking space assigned to this unit & secure elevator access. Hot water, water/sewer included in monthly fee. New furnace & oven. Amazing location close to everything west Madison/Verona, convenient to shopping & restaurants!
- Finished Square Feet: 1,513
- Finished Above Ground Square Feet: 1,513
- Waterfront:
- Building: Promontory
- County: Dane
- Elementary School: Stephens
- Middle School: Jefferson
- High School: Memorial
- Property Type: Condominiums
- Estimated Age: 2006
- Parking: 1 space assigned, Attached, Heated, Opener inc, Underground
- Condo Fee: $252
- Basement: None
- Style: Garden (apartment style)
- MLS #: 1957767
- Taxes: $4,946
- Master Bedroom: 21x13
- Bedroom #2: 13x12
- Kitchen: 14x11
- Living/Grt Rm: 16x15
- Laundry:
- Dining Area: 14x10





































































