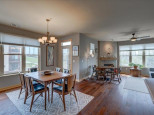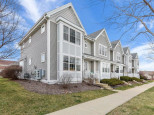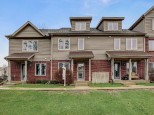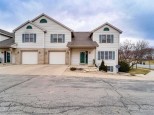Property Description for 8201 Mayo Drive 408, Madison, WI 53719
As soon as you walk in you'll be greeted w/large windows, gleaming hardwood flooring, & vaulted ceilings! Around the corner you'll find the beautiful kitchen with cherry cabinets, granite counters, stainless appliances, pantry & an island perfect for eating or working! Large guest bath with shower & upgraded counter! Washer & dryer with storage conveniently located off the living room. Spacious primary bedroom w/walk-in closet, seating area, killer bathroom - with soaking jacuzzi tub, dual shower heads & mounted TV! Be the envy of the building with 2 underground parking stalls AND two storage units! Waldorf Park across the street, pet friendly, a quick 7 minutes to Epic or jump on the Epic bus that runs on Waldorf Blvd! AMAZING views from all windows & balcony of Verona and UW Golf Course!
- Finished Square Feet: 1,317
- Finished Above Ground Square Feet: 1,317
- Waterfront:
- Building: The Promontory
- County: Dane
- Elementary School: Stephens
- Middle School: Spring Harbor
- High School: Memorial
- Property Type: Condominiums
- Estimated Age: 2006
- Parking: 2+ spaces assigned, Opener inc, Underground
- Condo Fee: $315
- Basement: None
- Style: Garden (apartment style)
- MLS #: 1959407
- Taxes: $454,139
- Master Bedroom: 19x13
- Bedroom #2: 12x10
- Kitchen: 13x10
- Living/Grt Rm: 24x16
- Dining Area: 10x8















































































