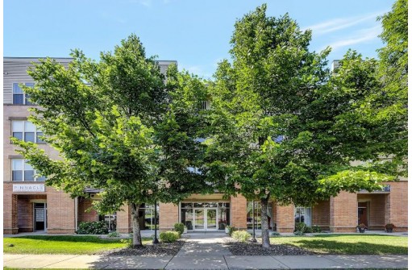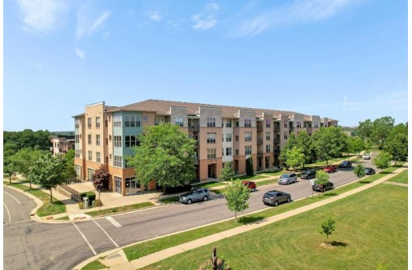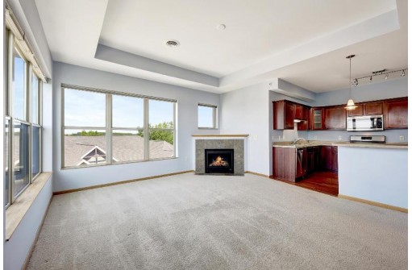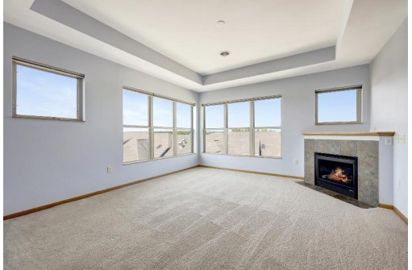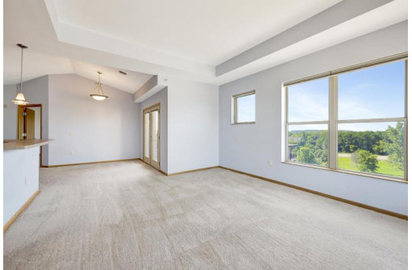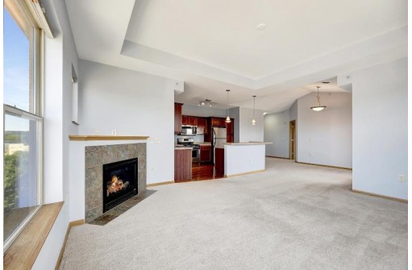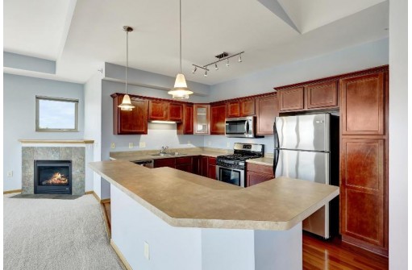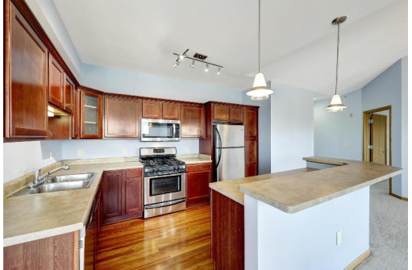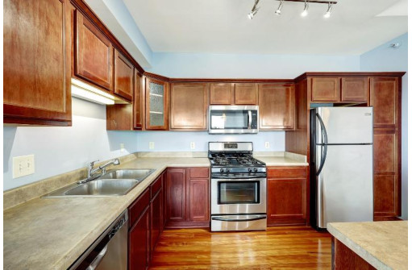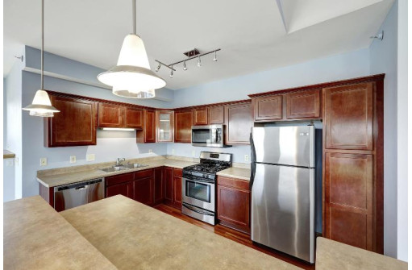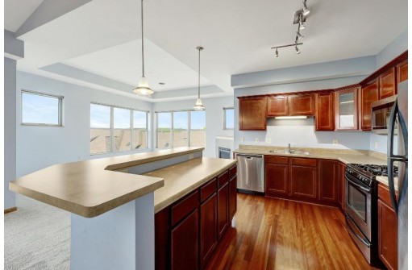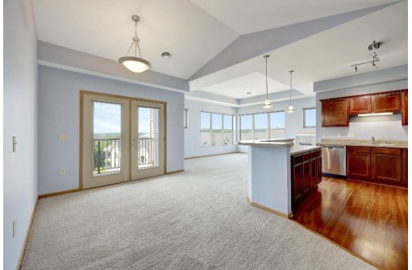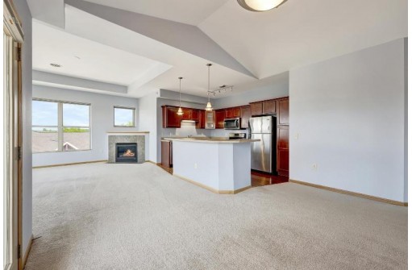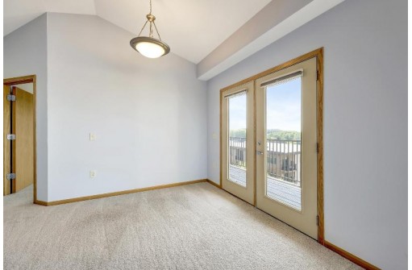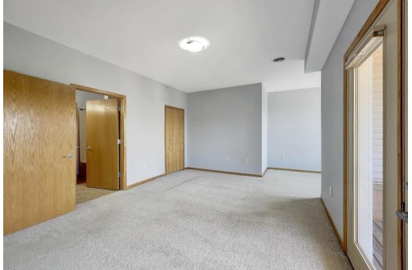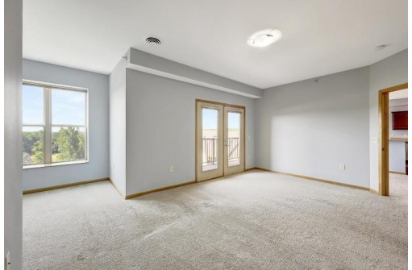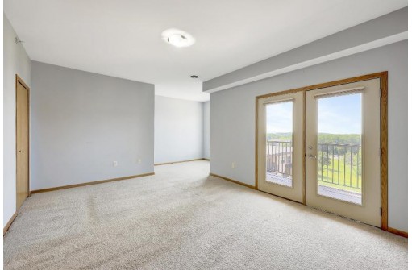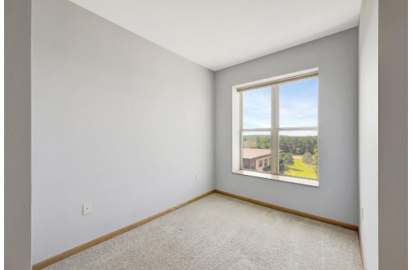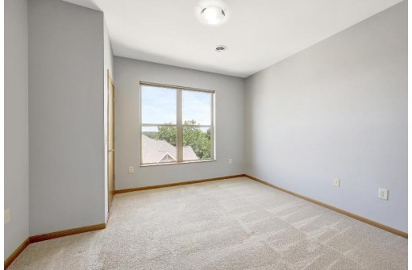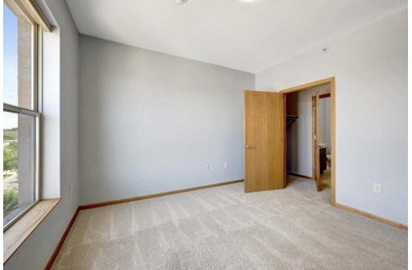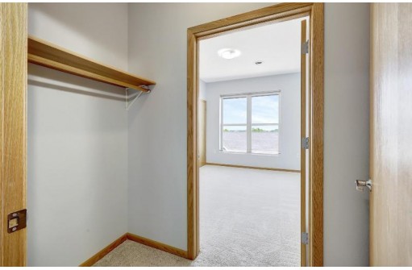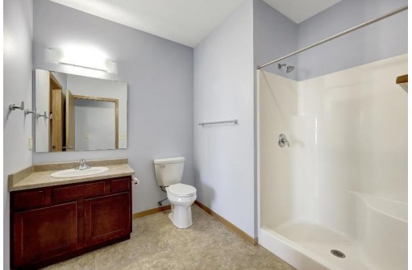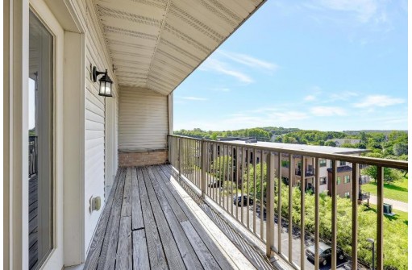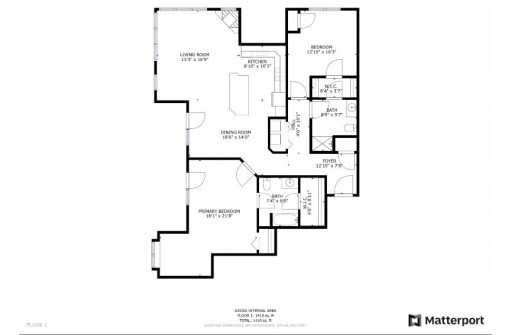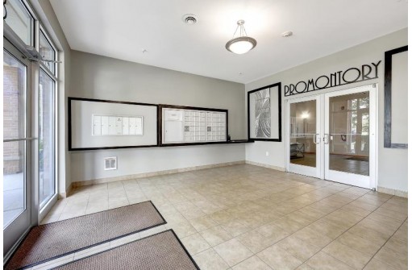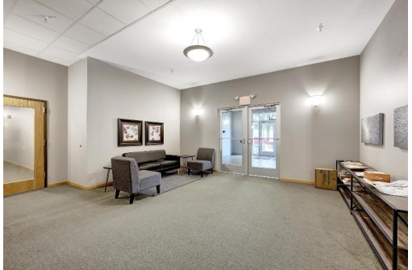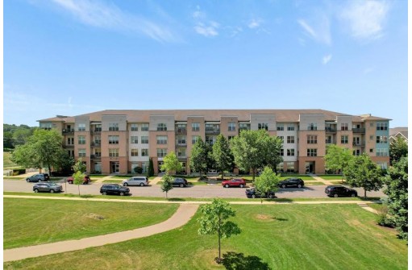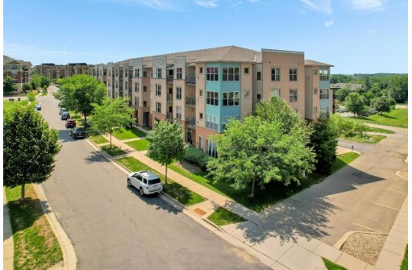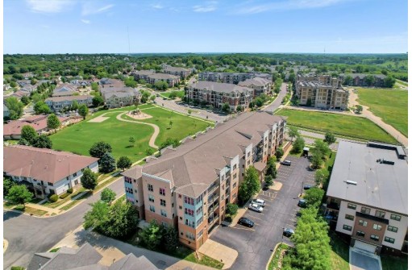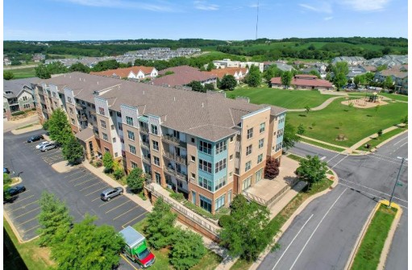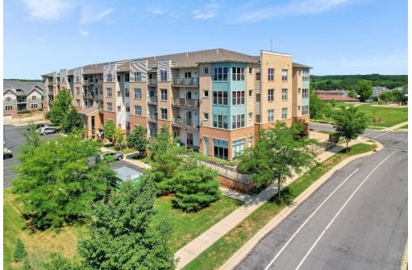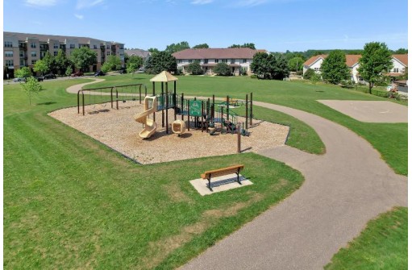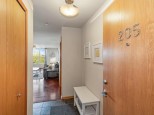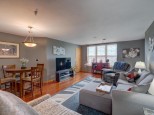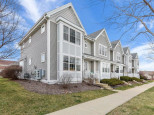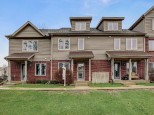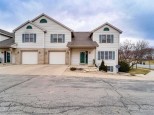Property Description for 8201 Mayo Drive 402, Madison, WI 53719
This sun-soaked corner unit has stunning views from all angles! Split bedroom floorplan allows privacy for everyone. 2nd bedroom is bright and includes walk-through closet, leading into spacious, full bathroom. Roomy main bedroom suite has unique shape allowing for sitting or office area, and includes full bathroom, walk-in closet, and access to balcony. Open kitchen boasts cherry colored maple cabinetry, lg island w/ breakfast bar, stainless steel appliances (incl gas range), and gorgeous hardwood floors. Dining area leads to south facing balcony, while welcoming living room shows off huge windows and is anchored by corner fireplace w/ tile surround! In-unit laundry has space for full-sized machines, along with ample storage. All this with underground parking and steps from large park!
- Finished Square Feet: 1,525
- Finished Above Ground Square Feet: 1,525
- Waterfront:
- Building: Promontory
- County: Dane
- Elementary School: Stephens
- Middle School: Ezekiel Gi
- High School: Memorial
- Property Type: Condominiums
- Estimated Age: 2007
- Parking: 1 space assigned, Heated, Opener inc, Underground
- Condo Fee: $315
- Basement: None
- Style: End Unit, Garden (apartment style)
- MLS #: 1960838
- Taxes: $4,294
- Master Bedroom: 18X12
- Bedroom #2: 12x12
- Kitchen: 12X10
- Living/Grt Rm: 16X14
- Foyer: 10x3
- Laundry: 8x4
- Dining Area: 10X9
