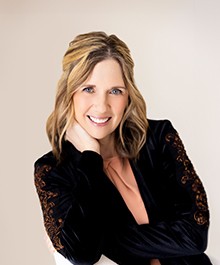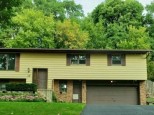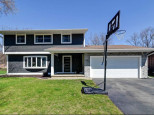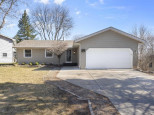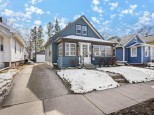Property Description for 816 Royster Oaks Dr, Madison, WI 53714
Show 10/13. Fall in love with this charming, custom built home on Madison's popular near east side blocks away from the Capital City Trail, library, Olbrich Park and so much more! You'll immediately feel right at home when you enter to the vaulted ceilings and maple flooring. The luxurious kitchen feat. an elongated island w/ 2-tone granite counters, breakfast bar, GE SS apps w/ gas stove, beverage station w/ wine fridge, & ample storage space. Primary suite feat. walk-in closet & en suite bath with heated floors. Main floor laundry/mudroom with custom built-ins. Fully exposed LL offers tons of potential for future rec room and/or additional bedrooms. 2 car insulated garage. Enjoy all the benefits of a newer home without the wait and cost!
- Finished Square Feet: 1,429
- Finished Above Ground Square Feet: 1,092
- Waterfront:
- Building Type: 1 story
- Subdivision: Royster Corners
- County: Dane
- Lot Acres: 0.08
- Elementary School: Schenk
- Middle School: Whitehorse
- High School: Lafollette
- Property Type: Single Family
- Estimated Age: 2019
- Garage: 2 car, Attached
- Basement: 8 ft. + Ceiling, Full, Full Size Windows/Exposed, Partially finished, Poured Concrete Foundation, Sump Pump
- Style: Raised Ranch, Ranch
- MLS #: 1945144
- Taxes: $7,086
- Master Bedroom: 13x11
- Bedroom #2: 13x10
- Kitchen: 17x14
- Living/Grt Rm: 15x12
- Laundry: 13x7
- Dining Area: 14x10



















































