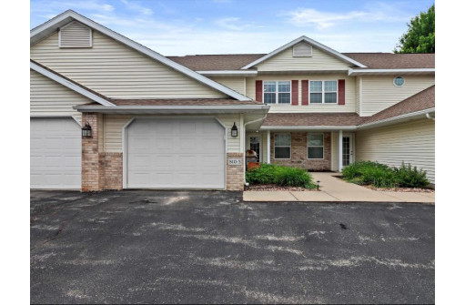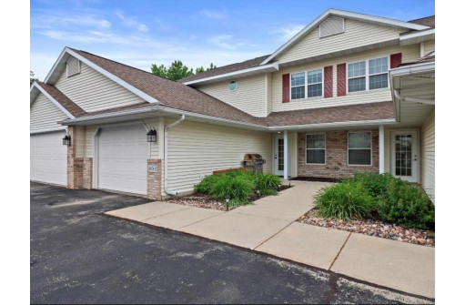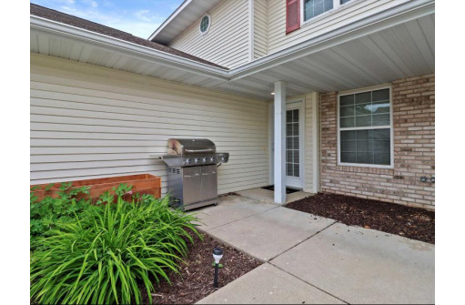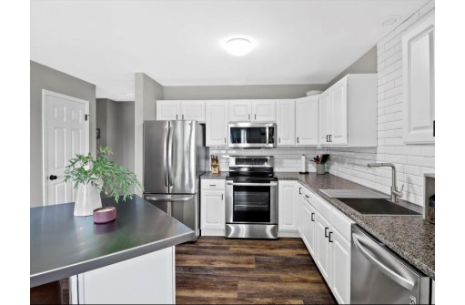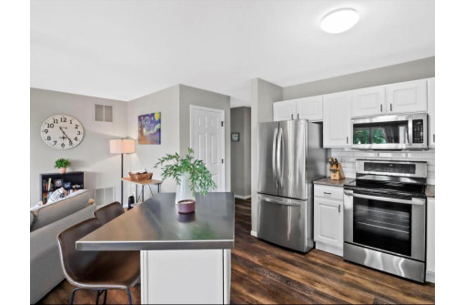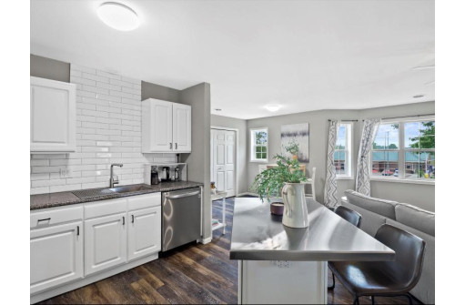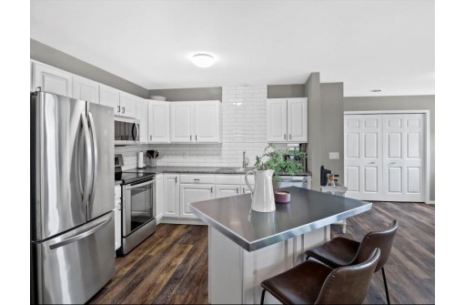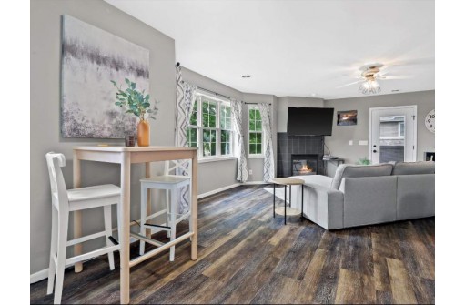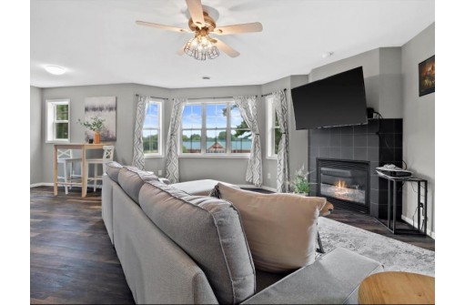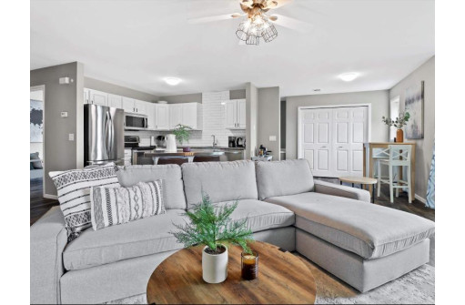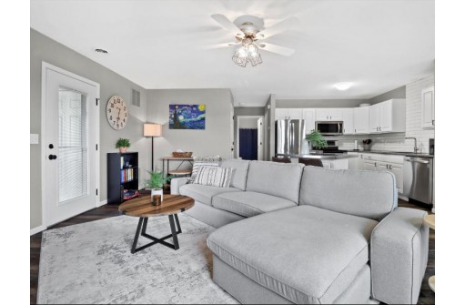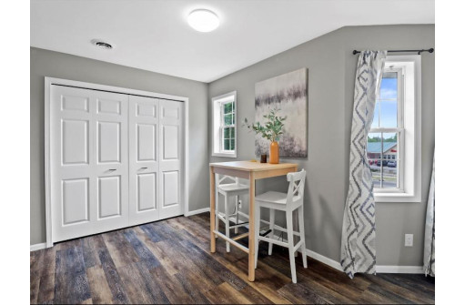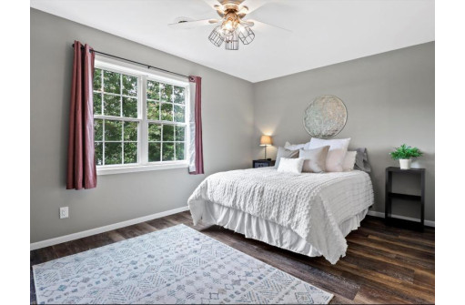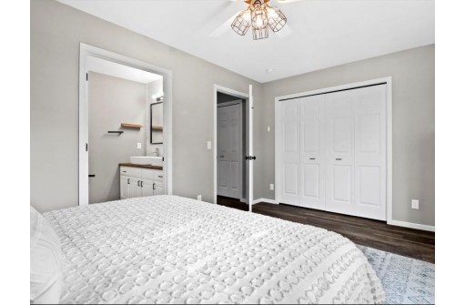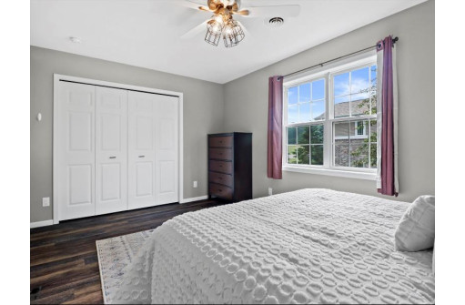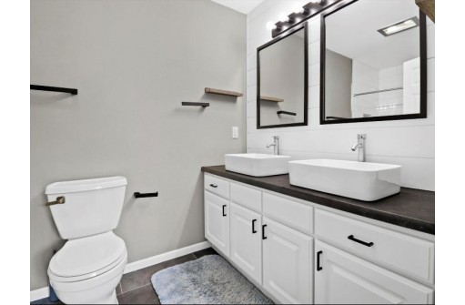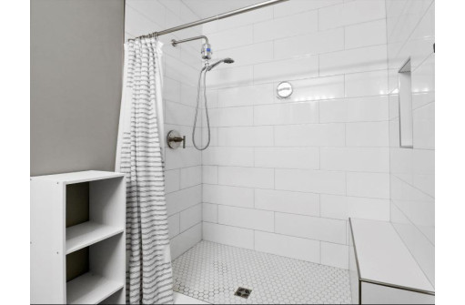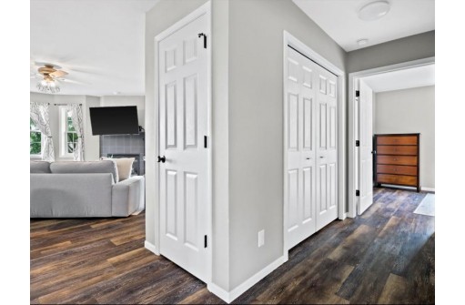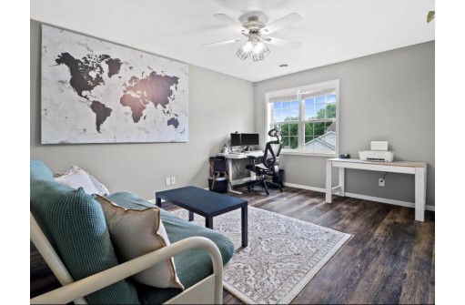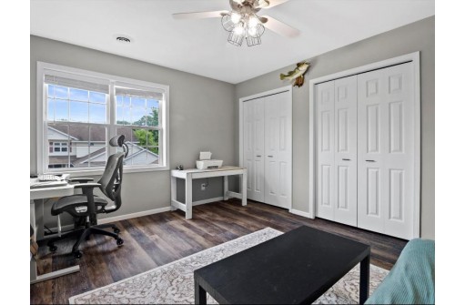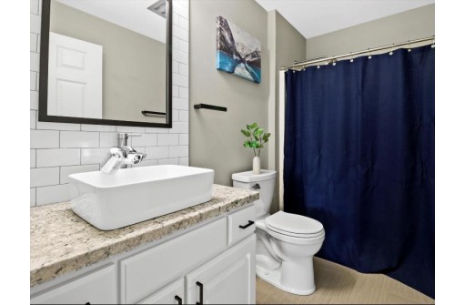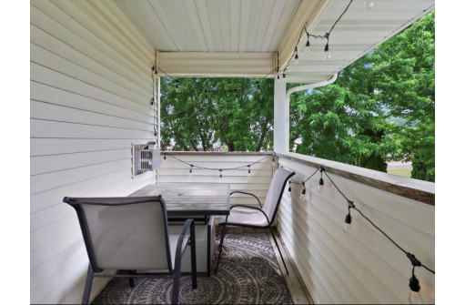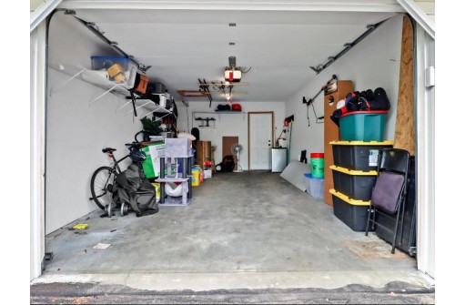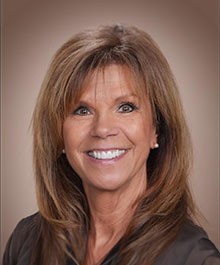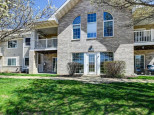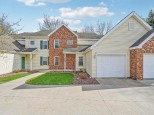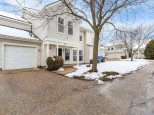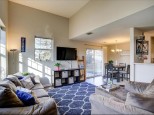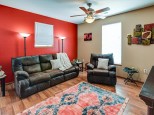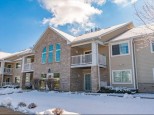Property Description for 810 Herndon Drive 3, Madison, WI 53718
Welcome to 810 Herndon Dr., #3, a stunning 2-bed, 2-bath updated condo with a 1-car garage nestled in a beautiful tree lined neighborhood in Madison. This meticulously maintained residence blends contemporary style and comfort, offering an ideal space for relaxed living. The well-appointed kitchen features ample cabinetry, stainless steel appliances, a breakfast bar, and a pantry, making meal preparation a delightful experience. With spacious bedrooms, in-unit laundry, and a fabulous primary suite walk-in shower, this home is ready for you to move in and enjoy. This condo offers a fantastic lifestyle opportunity. Conveniently located near shopping centers, dining establishments, parks, and major transportation routes, everything you need is within easy reach. Schedule your showing today
- Finished Square Feet: 1,128
- Finished Above Ground Square Feet: 1,128
- Waterfront:
- Building: Old Country View
- County: Dane
- Elementary School: Kennedy
- Middle School: Whitehorse
- High School: Lafollette
- Property Type: Condominiums
- Estimated Age: 2002
- Parking: 1 car Garage, Attached, Opener inc
- Condo Fee: $175
- Basement: None
- Style: Ranch
- MLS #: 1957465
- Taxes: $3,155
- Master Bedroom: 10x15
- Bedroom #2: 13x14
- Kitchen: 10x10
- Living/Grt Rm: 15x20
- Laundry:
