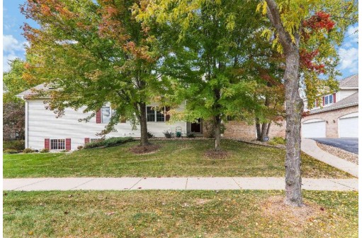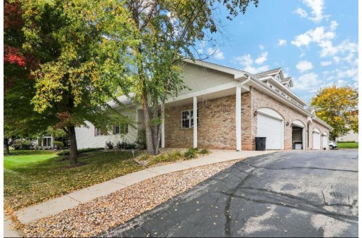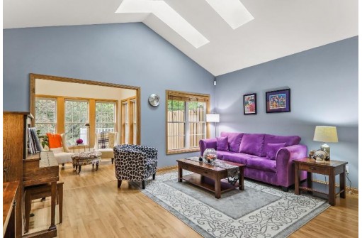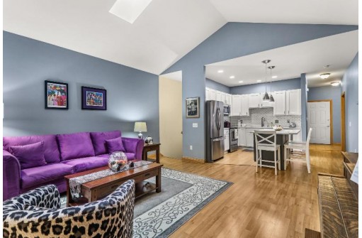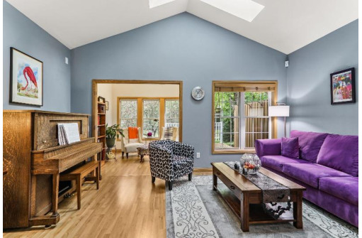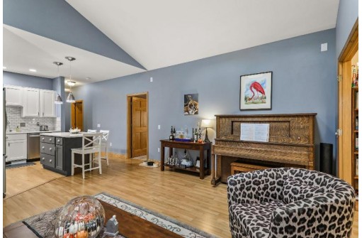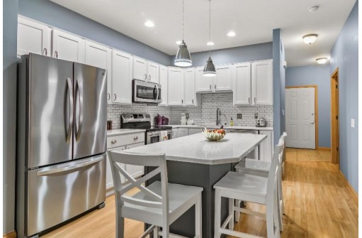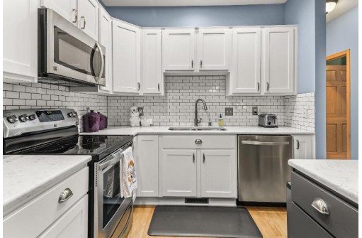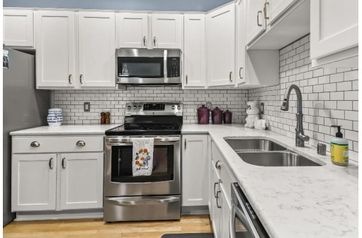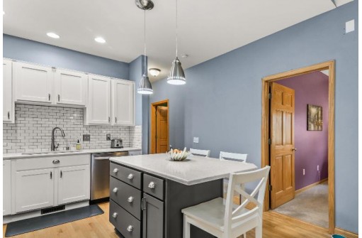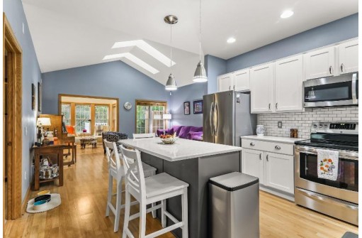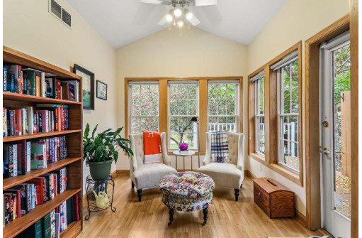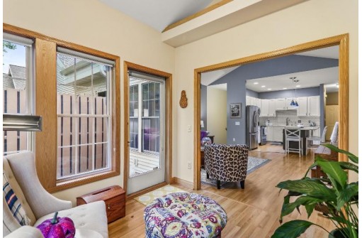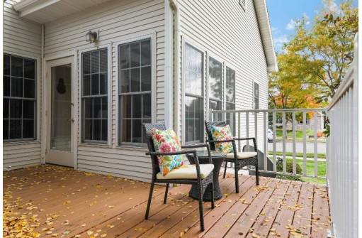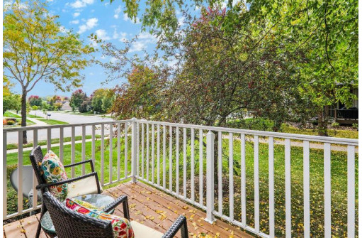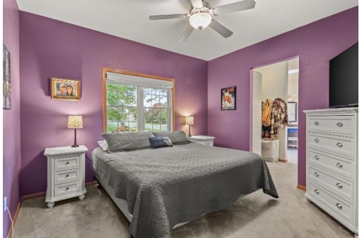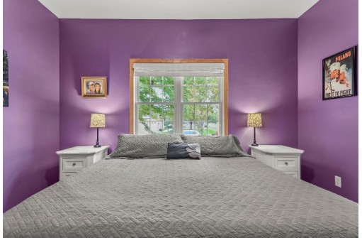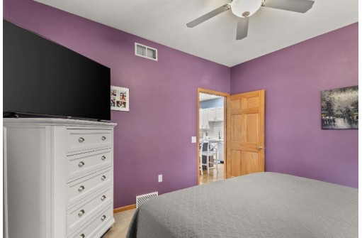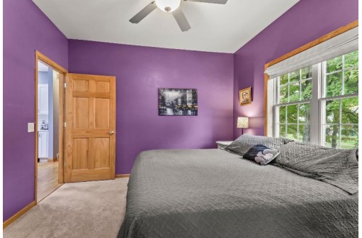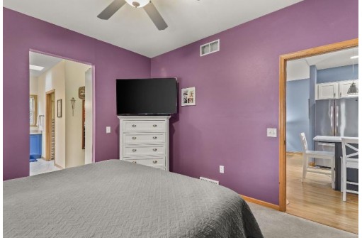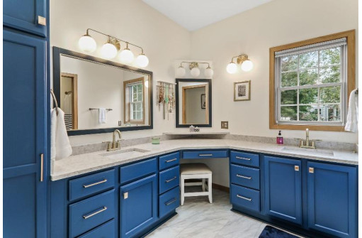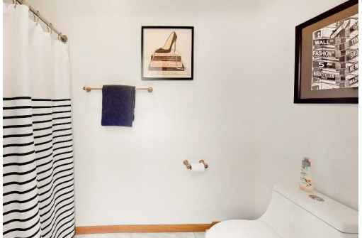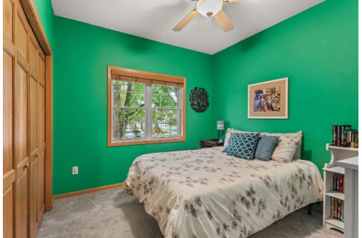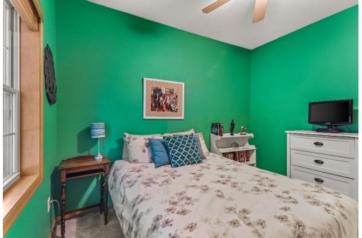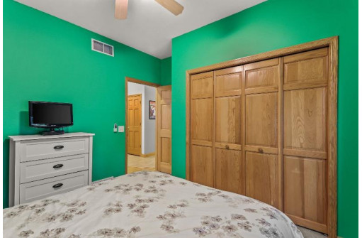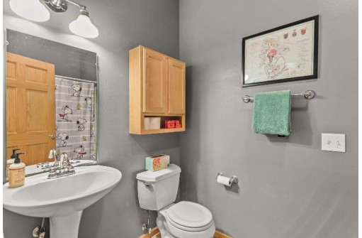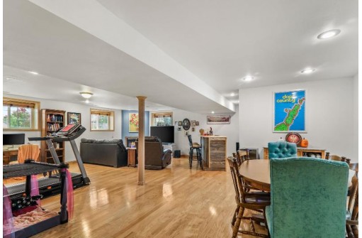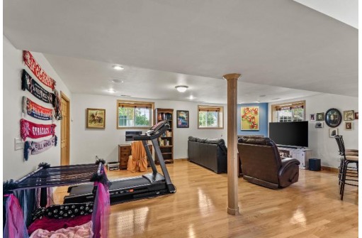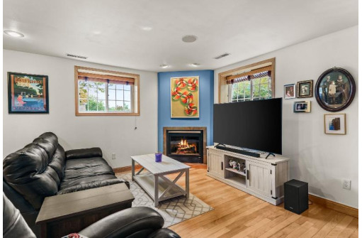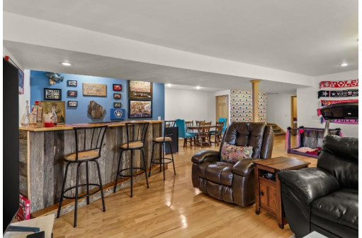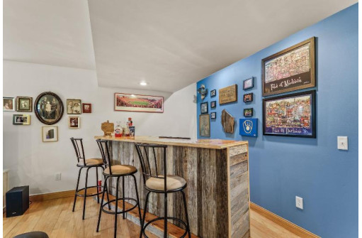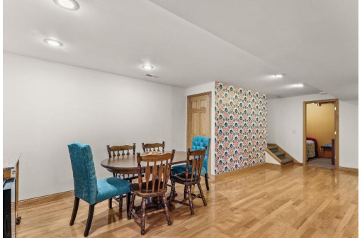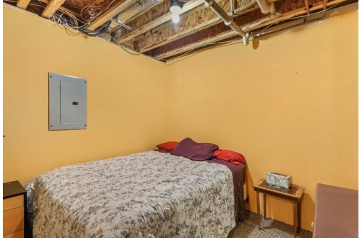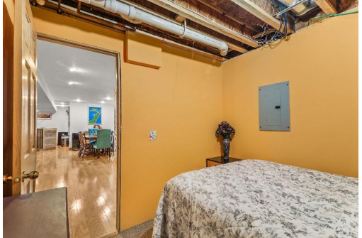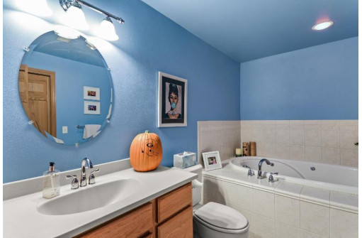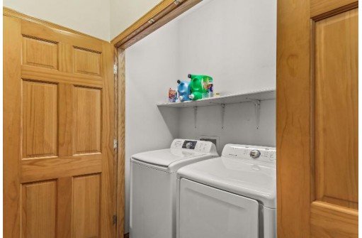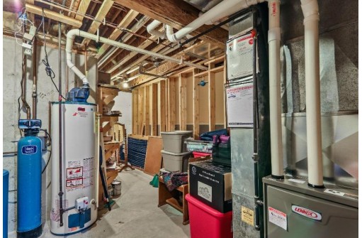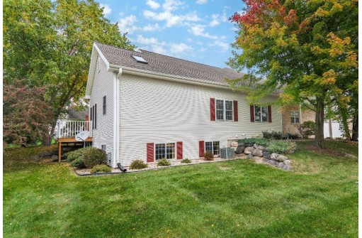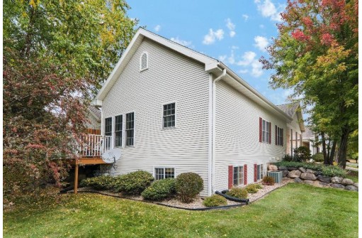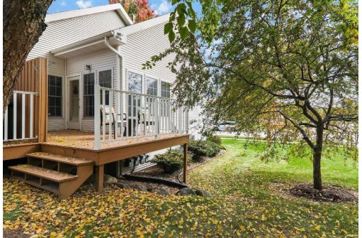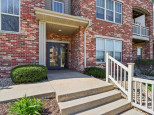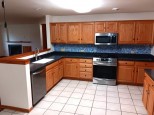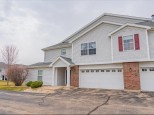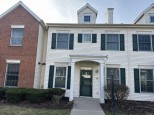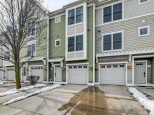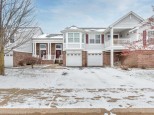Property Description for 801 Harrington Dr, Madison, WI 53718
Show 10/8. Welcome home to the bright and cheery Harrington Place Condominiums! Conveniently located by main roads, shopping and next to Door Creek Park w/walking trails and tons of nature. This spacious end unit ranch condo will knock your socks off! The completely remodeled kitchen and primary bath are to die for! Convenient main floor laundry and attached 2 car garage are just some of the extra perks. The open concept floor plan is great for entertaining and the light filled sun room is superb for relaxing! Don't miss your own private outdoor deck! The basement is completely finished with tons of living space for you or guests to spread out! Awesome gas fireplace, full bath and jacuzzi tub and extra basement storage are more additions to this already fabulous home! Make it yours today!
- Finished Square Feet: 2,005
- Finished Above Ground Square Feet: 1,242
- Waterfront:
- Building: Harrington Place
- County: Dane
- Elementary School: Kennedy
- Middle School: Whitehorse
- High School: Lafollette
- Property Type: Condominiums
- Estimated Age: 2000
- Parking: 2 car Garage, Attached, Opener inc
- Condo Fee: $260
- Basement: 8 ft. + Ceiling, Full, Full Size Windows/Exposed, Partially finished, Poured concrete foundatn
- Style: End Unit, Ranch
- MLS #: 1944747
- Taxes: $4,341
- Master Bedroom: 12x12
- Bedroom #2: 12x11
- Kitchen: 12x11
- Living/Grt Rm: 16x14
- Sun Room: 10x10
- Rec Room: 23x20
- Other: 8x8
