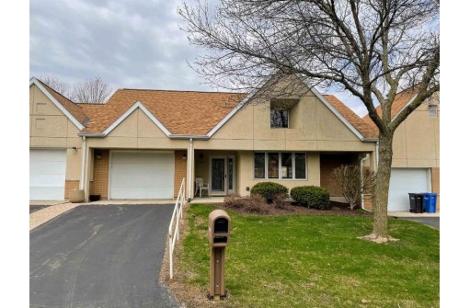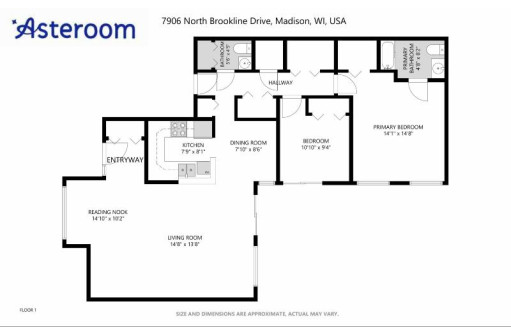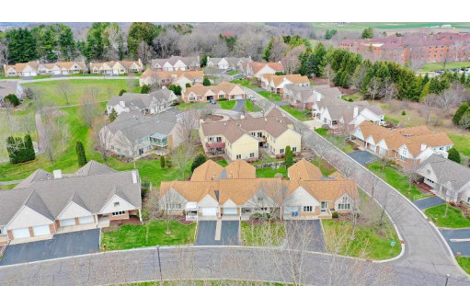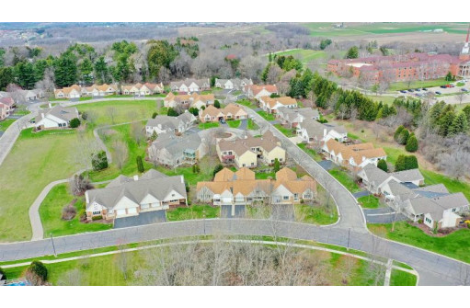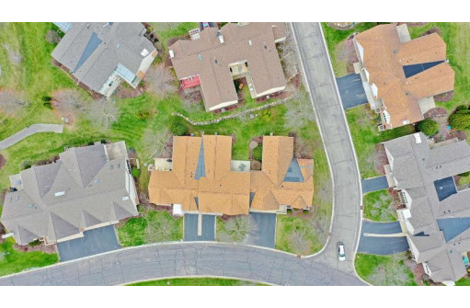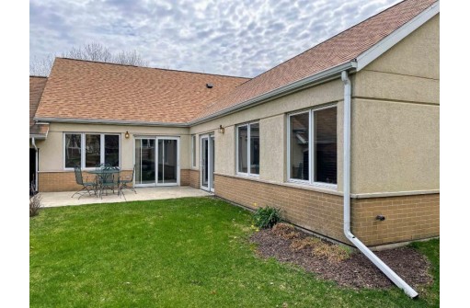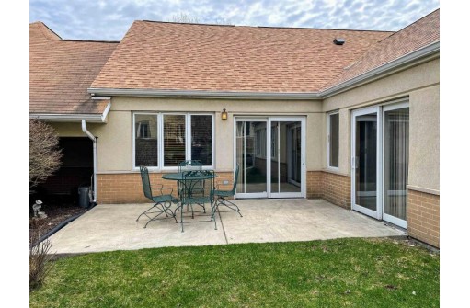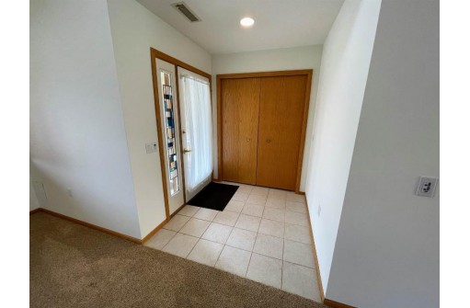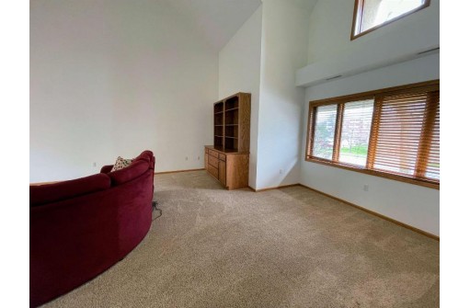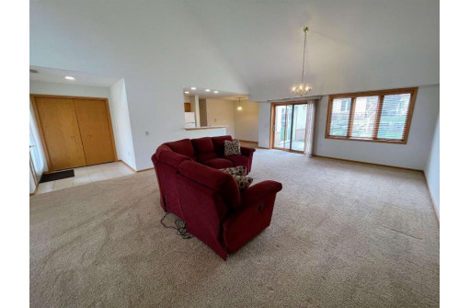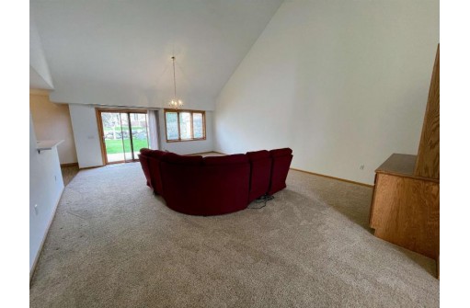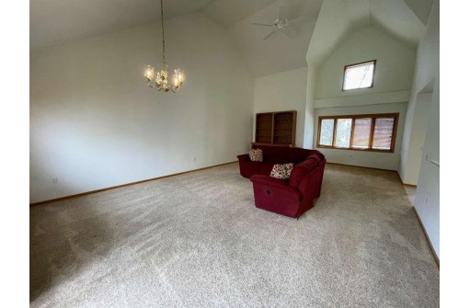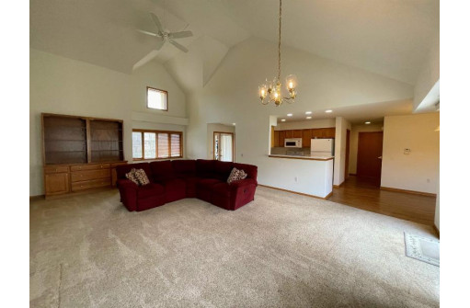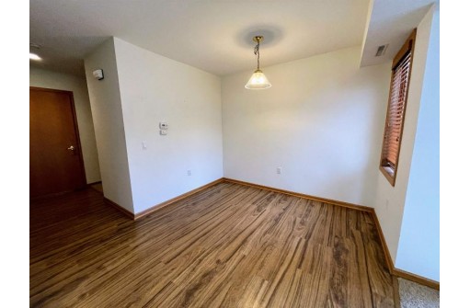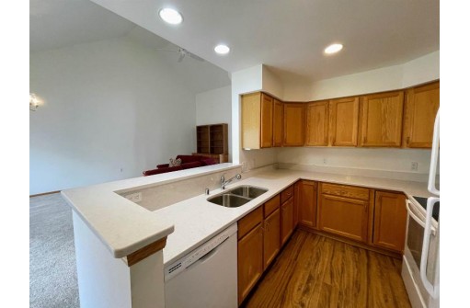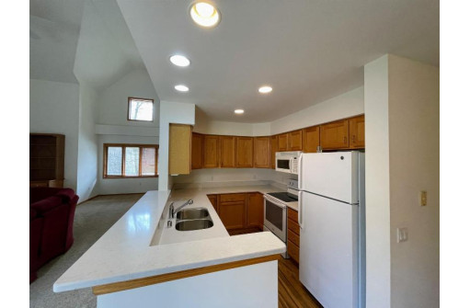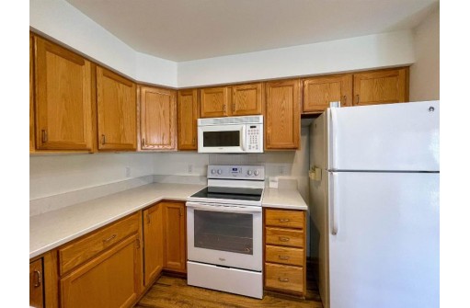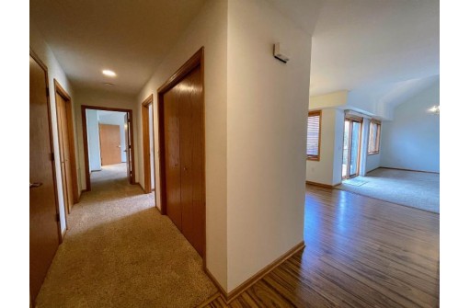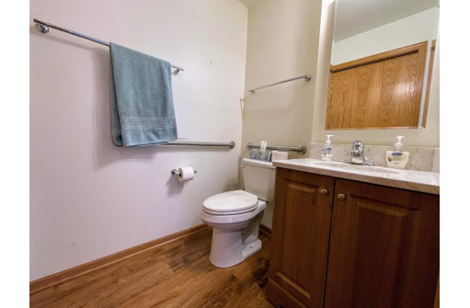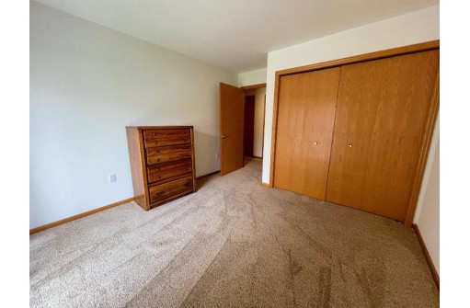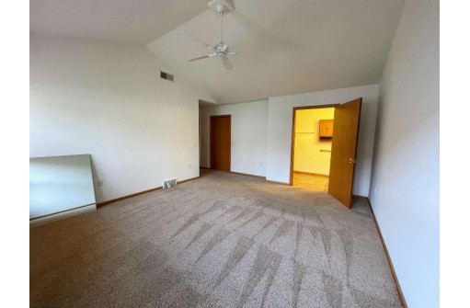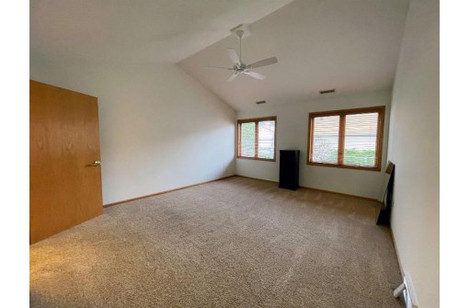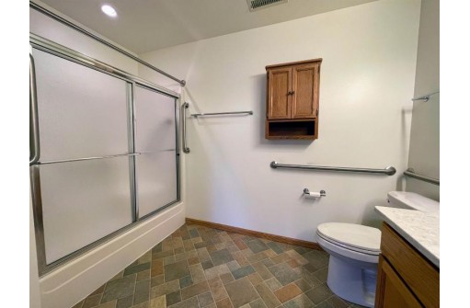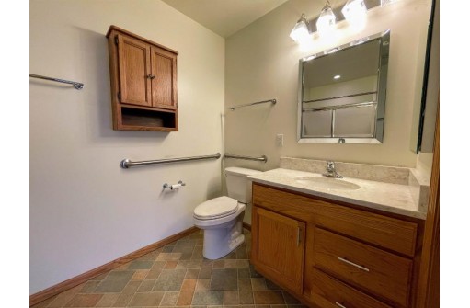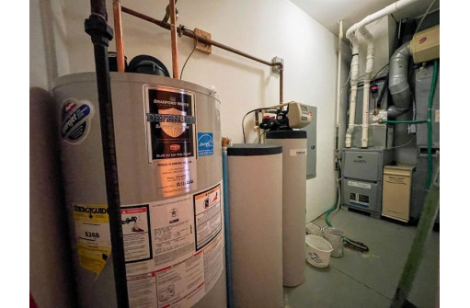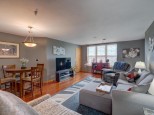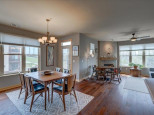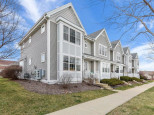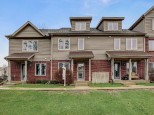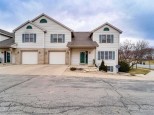Property Description for 7906 N Brookline Dr, Madison, WI 53719
Nicely updated condo in West Madison, a 55+community. This spacious 2br/1.5 bath condo has a large open and inviting living room with huge vaulted ceilings, and open to the kitchen dining area. There is a private patio perfect for bird watching or enjoying the outdoors. There are 2 spacious bedrooms including a master suite with large walk-in-closet and full private bathroom. This unit has had many updates since 2017. Carpet w/thick pad in 2019, new LVP flooring in 2019, quartz countertops in kitchen and baths in 2019, roof 2019, built in bookcase in 2017, garage shelving system 2017, and new water heater 2020.
- Finished Square Feet: 1,621
- Finished Above Ground Square Feet: 1,621
- Waterfront:
- Building: Coventry Village
- County: Dane
- Elementary School: West Middleton
- Middle School: Kromrey
- High School: Middleton
- Property Type: Condominiums
- Estimated Age: 1997
- Parking: 1 car Garage, Attached, Opener inc
- Condo Fee: $330
- Basement: None
- Style: 55 and Over, Ranch
- MLS #: 1933359
- Taxes: $4,689
- Master Bedroom: 14x16
- Bedroom #2: 09x10
- Kitchen: 08x09
- Living/Grt Rm: 15x18
- Other: 09x10
- Laundry:
- Dining Area: 11x18
