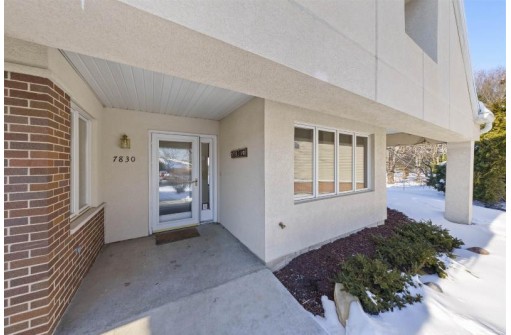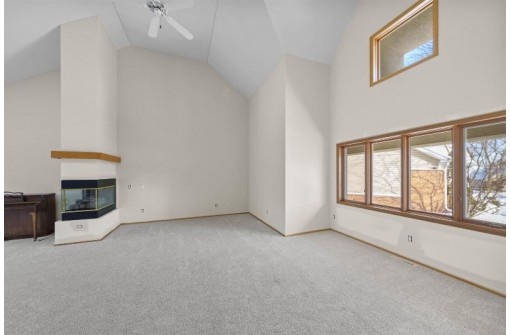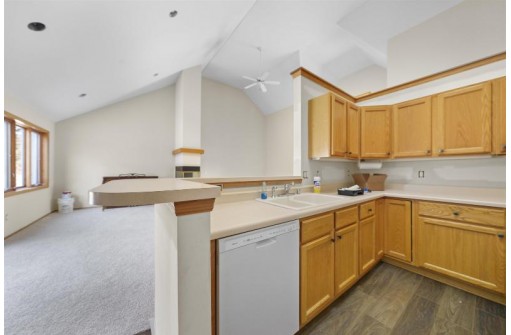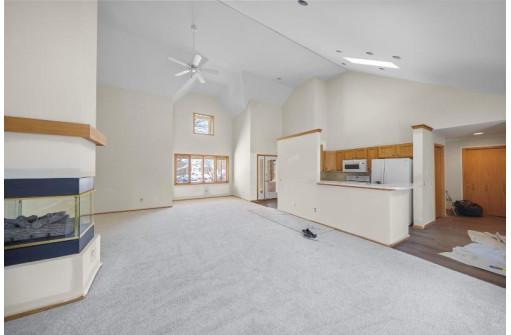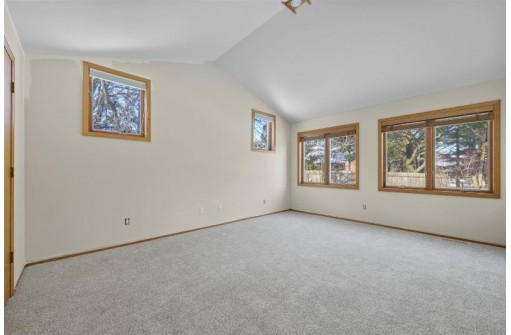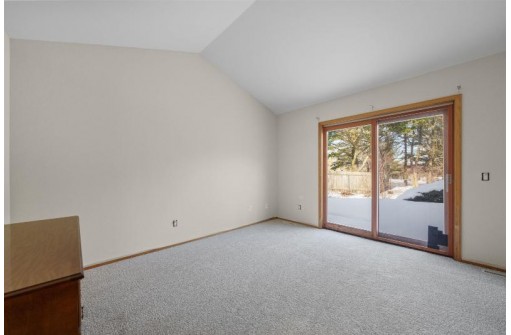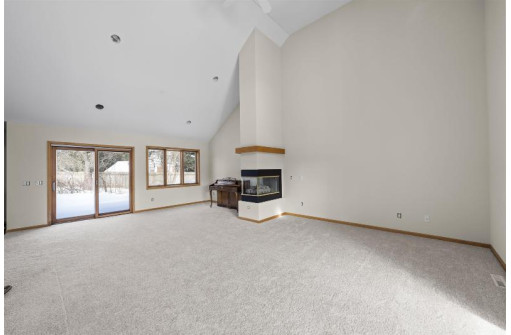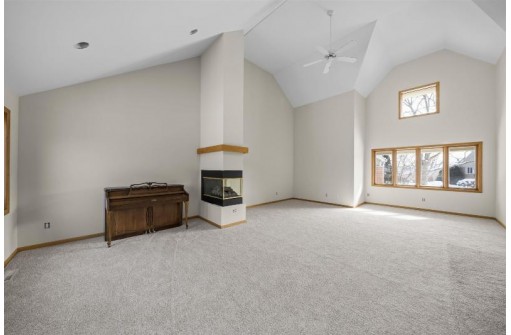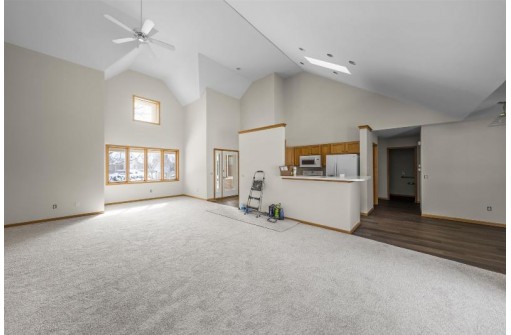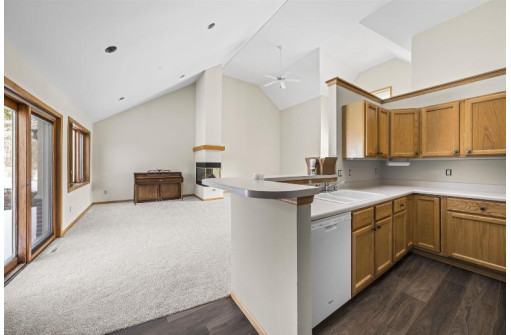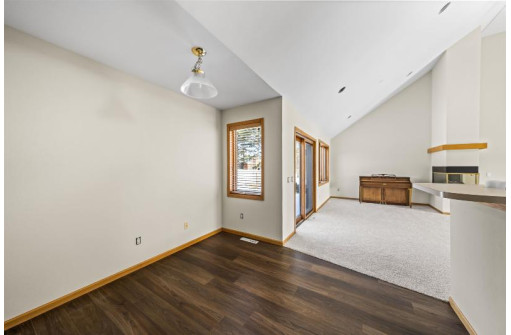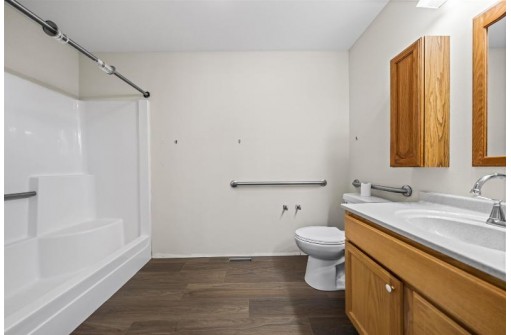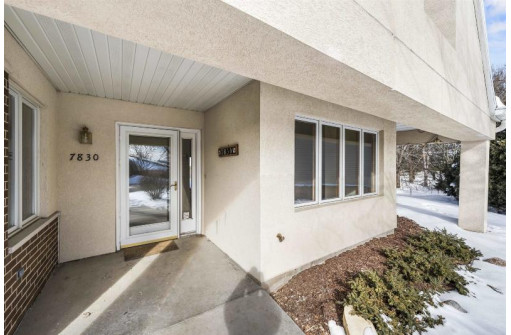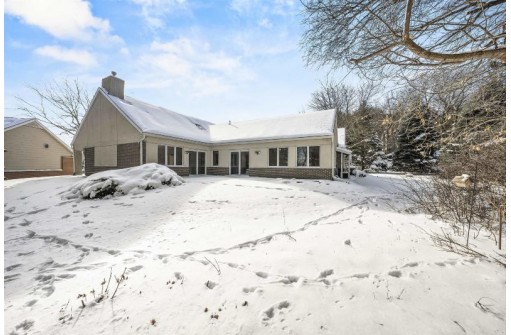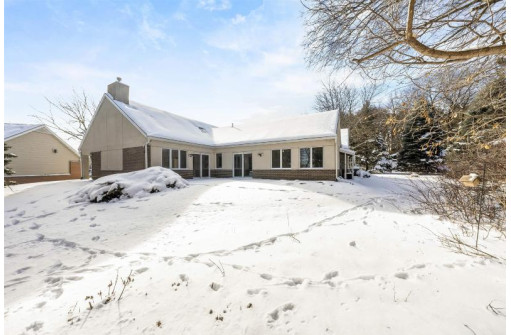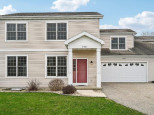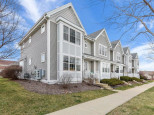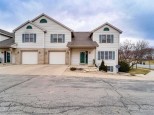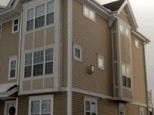Property Description for 7830 Courtyard Dr, Madison, WI 53719
More photos coming-Painter finishing today!Rare opportunity to join the Coventry Village 55+ Community - completely barrier free! Looking for your move-in-ready forever home with the lowest amount of maintenance possible? Look no further. Fresh paint and flooring throughout! Step into the bright foyer which opens into the sun-filled living room featuring vaulted ceilings, a gas fireplace and sliding doors for patio access. The kitchen features a peninsula and opens to the dining area for easy entertaining! The primary bedroom has vaulted ceilings, a walk in closet and an ensuite bathroom! Between large bedrooms, large closets and in unit laundry, you'll find a seamless transition from your current home to condo living. Lastly, enjoy the peaceful and private patio and the serene backyard.
- Finished Square Feet: 1,630
- Finished Above Ground Square Feet: 1,630
- Waterfront:
- Building: Coventry Village
- County: Dane
- Elementary School: West
- Middle School: Kromrey
- High School: Middleton
- Property Type: Condominiums
- Estimated Age: 1997
- Parking: 1 car Garage, Attached, Opener inc
- Condo Fee: $330
- Basement: 8 ft. + Ceiling, Full, Stubbed for Bathroom, Sump Pump
- Style: 1/2 Duplex, 55 and Over, End Unit, Ranch
- MLS #: 1948070
- Taxes: $4,424
- Master Bedroom: 12x16
- Bedroom #2: 11x13
- Kitchen: 8x10
- Living/Grt Rm: 16x18
- Dining Room: 10x18
- Foyer: 6x6
- Laundry: 3x6
- Dining Area: 9x10
