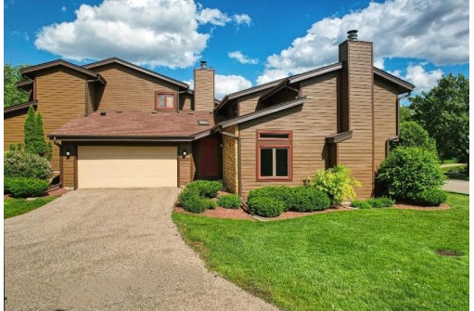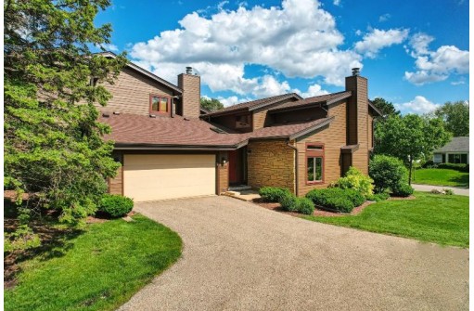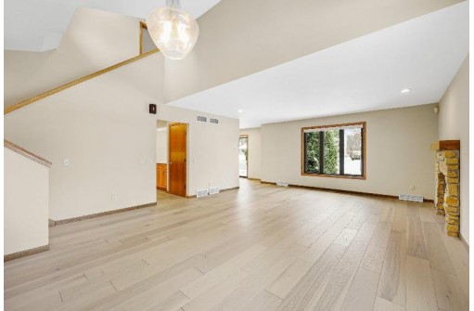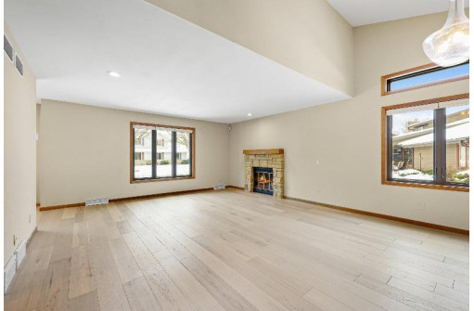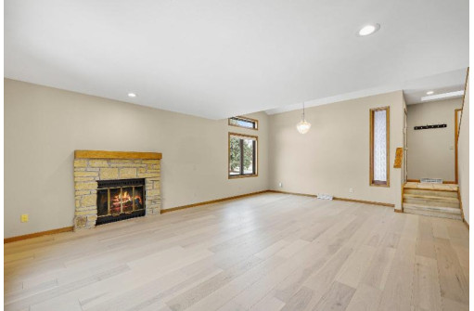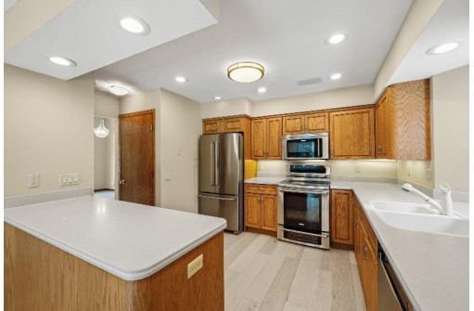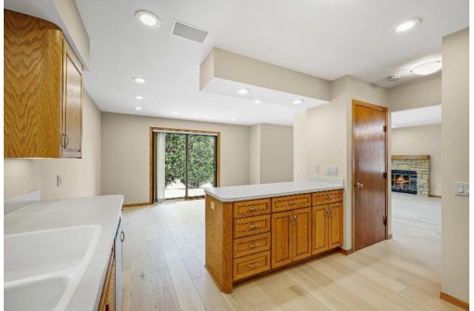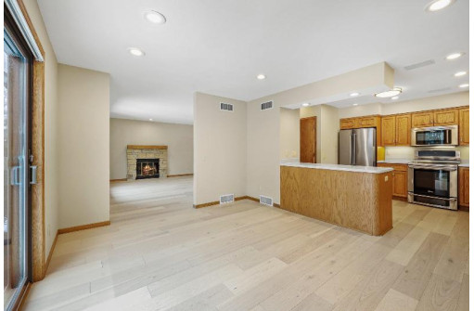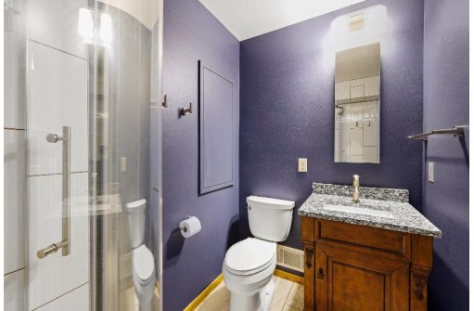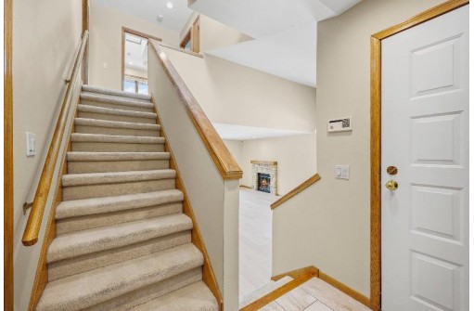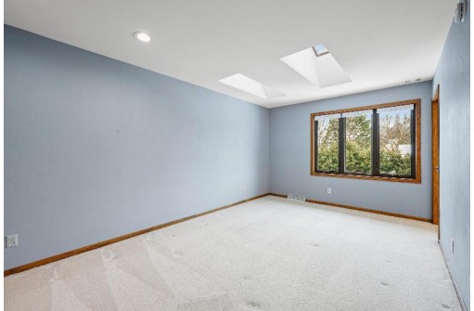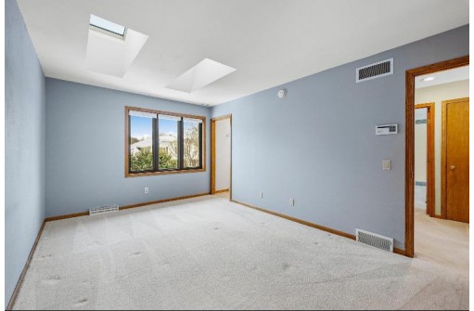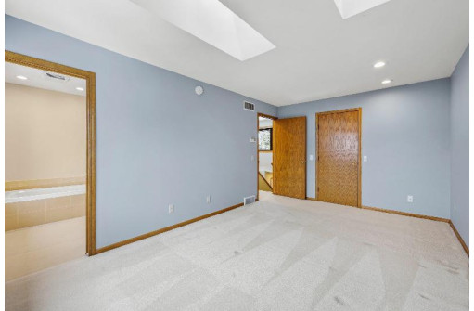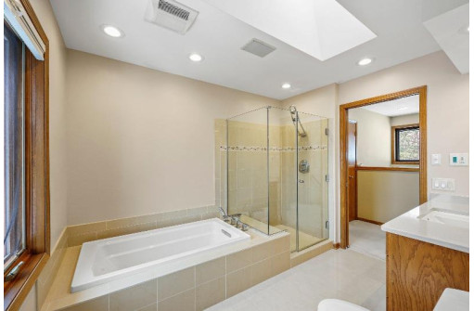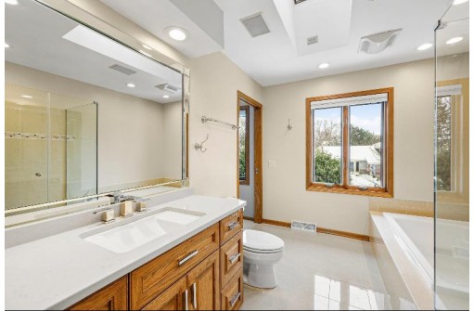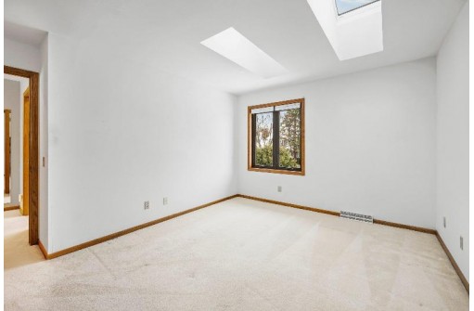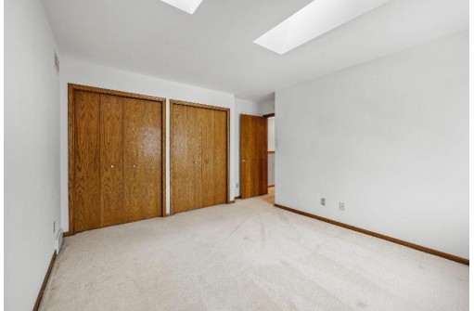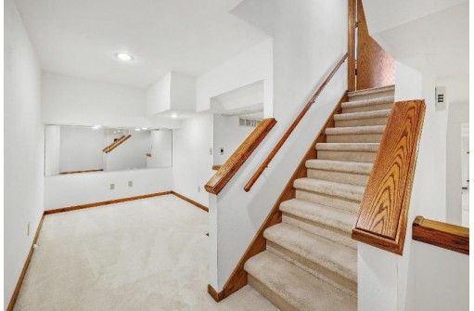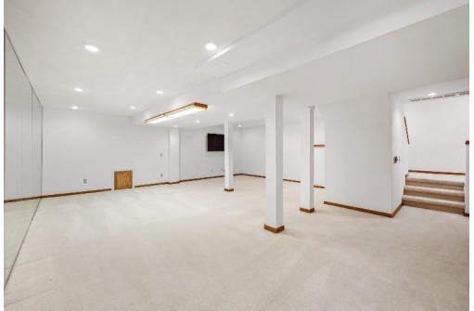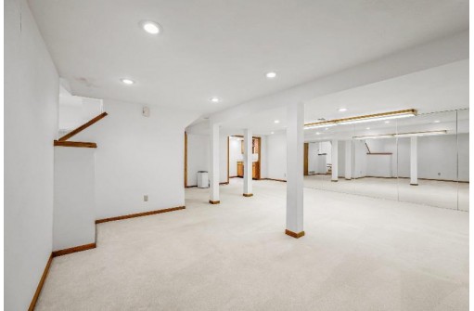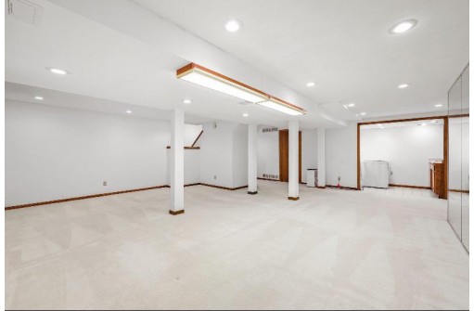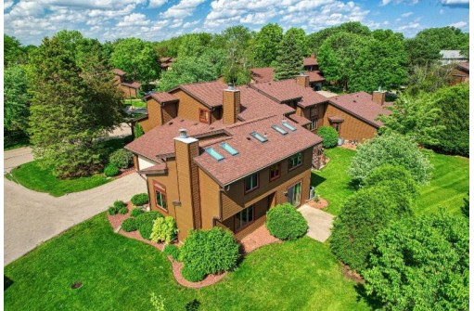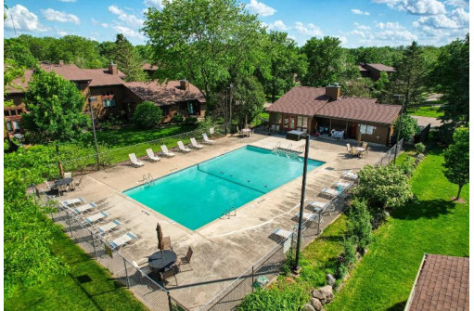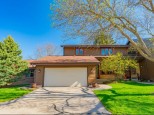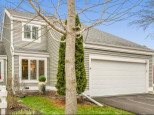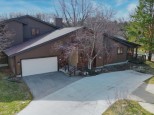Property Description for 7539 Widgeon Way, Madison, WI 53717
This multi-level townhome, located on a quiet street, allows for ample sunshine! With skylights throughout, this home lives large. Updated tile and engineered hardwood flooring makes for a sleek look that accentuates the open concept living area complete with a gas fireplace. Kitchen includes stainless steel appliances and a full size pantry! Upstairs boasts a huge primary bedroom (with a sizeable walk-in closet) and beautiful ensuite bathroom. Plenty of spaces for an in-home office and lots of storage! Grill out on your back patio and then head over to the association pool! Lower level excellent for game days and recreational activities. Fantastic location close to bus lines, restaurants and shops. Come experience the possibilities!
- Finished Square Feet: 2,171
- Finished Above Ground Square Feet: 1,479
- Waterfront:
- Building: Sauk Creek Condominiums
- County: Dane
- Elementary School: Crestwood
- Middle School: Jefferson
- High School: Memorial
- Property Type: Condominiums
- Estimated Age: 1986
- Parking: 2 car Garage, Attached
- Condo Fee: $514
- Basement: Full, Partially finished, Sump Pump
- Style: End Unit, Townhouse
- MLS #: 1974269
- Taxes: $6,857
- Master Bedroom: 10x16
- Bedroom #2: 10x13
- Kitchen: 10x10
- Living/Grt Rm: 14x16
- Dining Room: 09x13
- DenOffice: 05x16
- Rec Room: 22x24
- Laundry:
